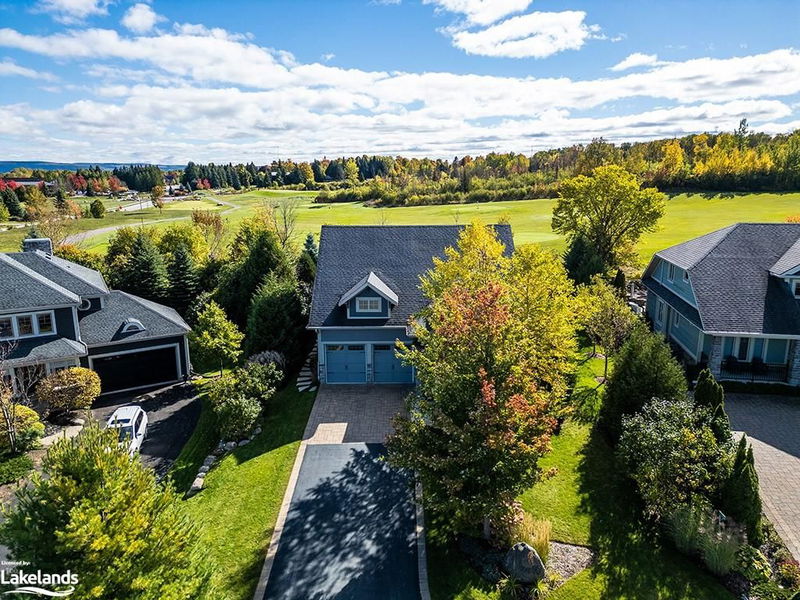Caractéristiques principales
- MLS® #: 40674368
- ID de propriété: SIRC2158380
- Type de propriété: Résidentiel, Condo
- Aire habitable: 3 296 pi.ca.
- Construit en: 2015
- Chambre(s) à coucher: 3+1
- Salle(s) de bain: 3+1
- Stationnement(s): 8
- Inscrit par:
- Royal LePage Locations North (Collingwood Unit B) Brokerage
Description de la propriété
Welcome to Lora Bay, an exclusive community that perfectly blends luxury living with nature’s beauty. Centered around an award-winning 18-hole golf course, this sought-after location offers lifestyle amenities including a residence clubhouse & bistro, golf simulator, library, games room, gym, & your own exclusive beach on the shores of Georgian Bay. Built by Reid’s Heritage Homes in 2015, this Pebble Beach Model backs onto the Golf Course, boasting meticulous maintenance & design elements that create a space both elegant and inviting. The main floor is characterized by open-concept living, highlighted by a stunning gas fireplace with floor-to-ceiling stonework & a wall of windows framing views of the professionally landscaped backyard. Rich hardwood flooring flows throughout, accented by custom wooden beams and vibrant pops of colour, adding a touch of personality. The spacious kitchen is a chef’s dream, featuring ample prep space, a gas stove, a large island ideal for entertaining, and a walk-in pantry for all your culinary needs. The primary bedroom offers a private sanctuary with a walk-in closet and a beautifully appointed 3-piece ensuite complete with playful heated tile and glass shower. Completing the main floor is a guest bedroom, currently used as a conversation room, and a stylish powder room. Upstairs, the loft enjoys abundant natural light, making it a perfect spot for relaxation or creative pursuits. The second-floor bedroom offers views of Georgian Bay, while the 4-piece bathroom features heated floors and a sleek glass-enclosed bathtub. The fully finished basement provides ample space for recreation, with a dedicated gym area for the active lifestyle. A fourth bedroom with a large closet and an additional 4-piece bathroom complete this level. Outdoors, you’ll find a professionally landscaped yard by The Landmark Group, featuring mature gardens, custom pergola, swim spa, multiple sitting areas, and a south-facing backyard for all-day sun and privacy.
Pièces
- TypeNiveauDimensionsPlancher
- Salle de bainsPrincipal5' 4.1" x 6' 5.9"Autre
- Salle à mangerPrincipal13' 10.8" x 10' 4"Autre
- SalonPrincipal12' 9.4" x 19' 11.3"Autre
- CuisinePrincipal14' 11.1" x 14' 2"Autre
- Salle de bainsPrincipal11' 5" x 5' 6.1"Autre
- Chambre à coucherPrincipal12' 9.4" x 9' 10.1"Autre
- Chambre à coucher principalePrincipal13' 10.8" x 10' 4"Autre
- Salle de bains2ième étage9' 8.9" x 5' 4.1"Autre
- Loft2ième étage15' 10.1" x 18' 6"Autre
- Chambre à coucher2ième étage14' 8.9" x 12' 4.8"Autre
- Chambre à coucherSupérieur14' 4" x 11' 3"Autre
- Salle de bainsSupérieur7' 6.9" x 6' 7.1"Autre
- Salle de loisirsSupérieur35' 4.8" x 17' 3.8"Autre
- AutrePrincipal20' 6" x 18' 6.8"Autre
Agents de cette inscription
Demandez plus d’infos
Demandez plus d’infos
Emplacement
110 Landry Lane, Thornbury, Ontario, N0H 2P0 Canada
Autour de cette propriété
En savoir plus au sujet du quartier et des commodités autour de cette résidence.
Demander de l’information sur le quartier
En savoir plus au sujet du quartier et des commodités autour de cette résidence
Demander maintenantCalculatrice de versements hypothécaires
- $
- %$
- %
- Capital et intérêts 0
- Impôt foncier 0
- Frais de copropriété 0

