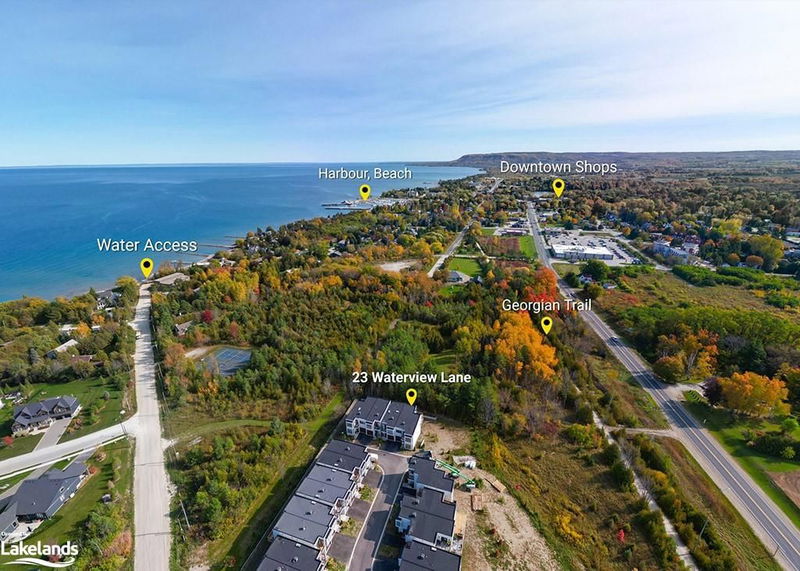Caractéristiques principales
- MLS® #: 40665769
- ID de propriété: SIRC2142740
- Type de propriété: Résidentiel, Condo
- Aire habitable: 2 320 pi.ca.
- Chambre(s) à coucher: 4
- Salle(s) de bain: 3+1
- Stationnement(s): 2
- Inscrit par:
- RE/MAX Hallmark York Group Realty Ltd., Brokerage
Description de la propriété
Nestled in the heart of the charming town of Thornbury, this exquisite new development offers the perfect blend of modern luxury and natural beauty. Enjoy the convenience of being just minutes from local restaurants, boutique shopping, and the scenic Thornbury Pier, with the stunning beaches of Georgian Bay and The Georgian Trail right at your doorstep—ideal for walking and immersing yourself in the breathtaking surroundings, offering endless opportunities for outdoor recreation.
Inside, you’ll find a spacious, open-concept layout that seamlessly blends the gourmet kitchen, living, and dining areas. Expansive windows flood the space with natural light, and the main floor family room is perfect for gathering. Front and rear terraces, along with decks, make it easy to enjoy seamless indoor-outdoor living.
The master suites are true retreats, featuring lavish ensuite bathrooms, spacious walk-in closets, cozy gas fireplaces, and private decks. This is Thornbury living at its finest—modern comfort in a stunning natural setting!
Pièces
- TypeNiveauDimensionsPlancher
- SalonPrincipal16' 1.2" x 12' 11.9"Autre
- Salle à mangerPrincipal10' 8.6" x 12' 2"Autre
- CuisinePrincipal11' 10.7" x 10' 7.9"Autre
- RangementPrincipal7' 3" x 6' 4.7"Autre
- Salle familialePrincipal10' 7.9" x 12' 7.9"Autre
- Salle de bainsPrincipal7' 3" x 4' 9"Autre
- Chambre à coucher2ième étage10' 9.1" x 10' 5.9"Autre
- Chambre à coucher principale2ième étage16' 1.2" x 12' 7.1"Autre
- Chambre à coucher2ième étage10' 11.8" x 10' 4.8"Autre
- Chambre à coucher2ième étage10' 7.9" x 12' 7.9"Autre
- Salle de bains2ième étage4' 11.8" x 8' 6.3"Autre
- Salle de bains2ième étage7' 10.3" x 8' 5.9"Autre
- Salle de lavage2ième étage2' 11" x 6' 8.3"Autre
- ServiceSous-sol9' 6.1" x 8' 6.3"Autre
- Salle de loisirsSous-sol46' 9" x 53' 8.8"Autre
Agents de cette inscription
Demandez plus d’infos
Demandez plus d’infos
Emplacement
23 Waterview Lane, Thornbury, Ontario, N0H 2P0 Canada
Autour de cette propriété
En savoir plus au sujet du quartier et des commodités autour de cette résidence.
Demander de l’information sur le quartier
En savoir plus au sujet du quartier et des commodités autour de cette résidence
Demander maintenantCalculatrice de versements hypothécaires
- $
- %$
- %
- Capital et intérêts 0
- Impôt foncier 0
- Frais de copropriété 0

