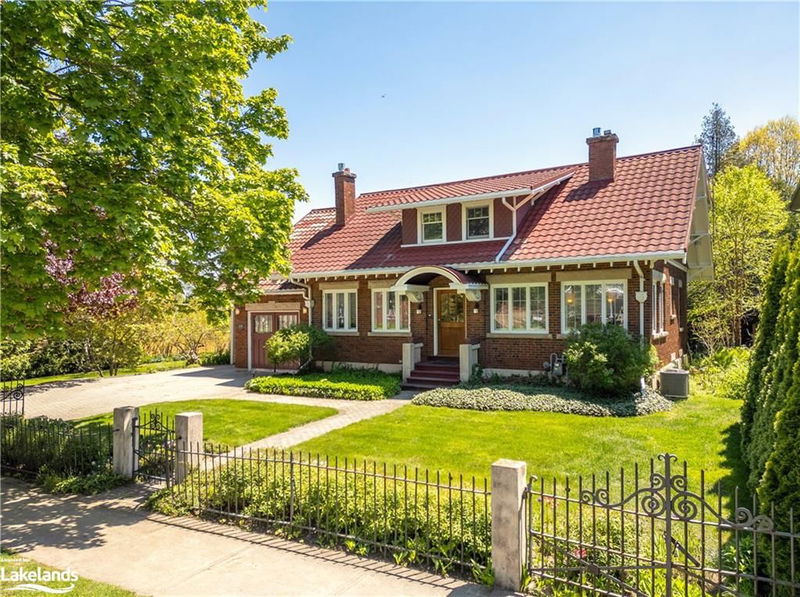Caractéristiques principales
- MLS® #: 40591345
- ID de propriété: SIRC2058715
- Type de propriété: Résidentiel, Maison unifamiliale détachée
- Aire habitable: 3 603 pi.ca.
- Construit en: 1928
- Chambre(s) à coucher: 4
- Salle(s) de bain: 2+1
- Stationnement(s): 3
- Inscrit par:
- Royal LePage Locations North (Thornbury), Brokerage
Description de la propriété
Beautiful home nestled in the heart of Thornbury, where urban convenience meets tranquil living. This incredible property boasts an enchanting private backyard oasis, complete with an in-ground pool, mature trees and vibrant perennial gardens.
As you step inside, you'll be captivated by the timeless elegance and craftsmanship of this residence. Every detail exudes sophistication, from the quarter-sawn oak floors, doors and paneling to the rich gum wood library, offering a cozy retreat for book lovers.
The main floor features a bright living room with coffered ceilings, stone surround wood-burning fireplace, stunning stained glass panels and doors leading out to the back yard. Also on the main level you'll find an eat-in kitchen, 2 front rooms, an office that could easily be converted to a guest bedroom, powder room and a dining space. The immaculate open plan, chefs kitchen features stone counters, built in appliances and a large island with gas range and custom hood.
Upstairs there are 3 bedrooms and 2 bathrooms. The primary suite has a luxury 5pc ensuite bathroom, big walk in closet and private balcony, offering picturesque views of the breathtaking backyard.
Step outside into your own slice of paradise. The meticulously landscaped backyard has been designed for outdoor enjoyment. Take a refreshing dip in the in-ground pool with kiddie pool, unwind in the shade of the gazebo, or meander through the lush gardens. The attached garage is currently used as a studio with heated floors and a sink but could easily be converted back to a garage.
Originally Built in 1928 and known as the "Carr" House. The current owners have the original builder specs and original keys to most of the doors!
Perfectly situated on a large double lot, within walking distance to downtown Thornbury's charming shops, award winning restaurants, and the picturesque shores of Georgian Bay. Book a showing today to view unparalleled beauty, both inside and out.
Pièces
- TypeNiveauDimensionsPlancher
- Pièce principalePrincipal72' 6" x 59' 6.6"Autre
- Salle familialePrincipal49' 2.5" x 36' 10.7"Autre
- CuisinePrincipal78' 10.8" x 39' 6.8"Autre
- BoudoirPrincipal49' 2.5" x 29' 10.2"Autre
- Salle à mangerPrincipal36' 3.4" x 36' 5"Autre
- Salle de bainsPrincipal32' 11.2" x 42' 8.9"Autre
- Chambre à coucher principale2ième étage49' 2.5" x 36' 10.7"Autre
- Chambre à coucherPrincipal52' 7.4" x 49' 6.4"Autre
- Chambre à coucher2ième étage39' 8.3" x 49' 4.9"Autre
- Chambre à coucher2ième étage36' 5" x 33' 1.6"Autre
- Salle de loisirsSupérieur62' 4" x 36' 10.7"Autre
- Salle de lavageSupérieur13' 1.8" x 10' 5.9"Autre
Agents de cette inscription
Demandez plus d’infos
Demandez plus d’infos
Emplacement
145 Bruce Street S, Thornbury, Ontario, N0H 2P0 Canada
Autour de cette propriété
En savoir plus au sujet du quartier et des commodités autour de cette résidence.
Demander de l’information sur le quartier
En savoir plus au sujet du quartier et des commodités autour de cette résidence
Demander maintenantCalculatrice de versements hypothécaires
- $
- %$
- %
- Capital et intérêts 0
- Impôt foncier 0
- Frais de copropriété 0

