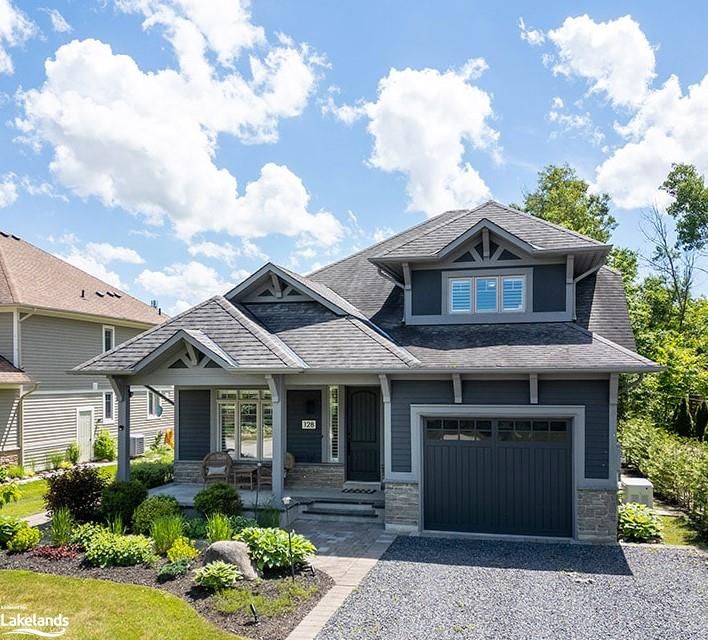Caractéristiques principales
- MLS® #: 40599949
- ID de propriété: SIRC2058193
- Type de propriété: Résidentiel, Condo
- Aire habitable: 2 230 pi.ca.
- Construit en: 2004
- Chambre(s) à coucher: 4
- Salle(s) de bain: 2+1
- Stationnement(s): 3
- Inscrit par:
- Royal LePage Locations North (Thornbury), Brokerage
Description de la propriété
Beautiful, 4 bed home, meticulously renovated (2022/23) throughout with high quality features and finishes, located in Lora Bay. A short bike ride along the Georgian Trail to Downtown Thornbury and close to the areas private golf and ski clubs.
As you enter the open plan main floor, you’ll find updated wood floors create a seamless flow throughout, complemented by custom-built features such as a bar and wine rack. Cathedral ceilings and large windows in the great room bathe the space in natural light and frame picturesque views of the lush greenery and golf course. The backlit, stone slab fireplace wall serves as a striking focal point.
The gourmet kitchen boasts quartz countertops, peninsula with seating and updated door/cupboard hardware, accented by a custom-built dining room table with under-lighting crafted from wood and stone. Entertain with ease as you transition through the double doors leading to the private treed backyard and patio. One side of the backyard opens up to reveal a view of the golf course, providing an attractive backdrop for outdoor dining.
The main floor primary suite features a walk in closet and luxurious 4pc ensuite bathroom with walk-in shower. A guest bedroom, powder room and laundry room with access to the garage complete the main floor.
The upper level boasts a loft space, 2 guest bedrooms freshly painted and a shared 5pc bathroom. All the bathrooms have been completely renovated with updated showers, vanities, floors, wall tiles, and fixtures.
The exterior of the property welcomes you with professionally landscaped gardens adorned with garden lights, offering a picturesque setting day and night. More updates include; an upgraded irrigation system, exterior repainted, locally sourced quarry stone on the front porch and new outdoor fixtures.
Located minutes from Dtown Thornbury, Lora Bay offers a golf course, a delightful restaurant, a members-only lodge, a gym, and two beautiful beaches.
Pièces
- TypeNiveauDimensionsPlancher
- Chambre à coucherPrincipal11' 10.1" x 12' 2"Autre
- Chambre à coucher principalePrincipal18' 4.8" x 12' 8.8"Autre
- Salle à mangerPrincipal14' 11.9" x 10' 9.9"Autre
- CuisinePrincipal11' 8.9" x 10' 9.9"Autre
- Pièce principalePrincipal27' 3.9" x 12' 9.4"Autre
- Chambre à coucher2ième étage12' 9.4" x 11' 10.1"Autre
- Loft2ième étage12' 9.1" x 16' 11.9"Autre
- Chambre à coucher2ième étage12' 2" x 11' 3"Autre
Agents de cette inscription
Demandez plus d’infos
Demandez plus d’infos
Emplacement
128 Rankin's Crescent, Thornbury, Ontario, N0H 2P0 Canada
Autour de cette propriété
En savoir plus au sujet du quartier et des commodités autour de cette résidence.
Demander de l’information sur le quartier
En savoir plus au sujet du quartier et des commodités autour de cette résidence
Demander maintenantCalculatrice de versements hypothécaires
- $
- %$
- %
- Capital et intérêts 0
- Impôt foncier 0
- Frais de copropriété 0

