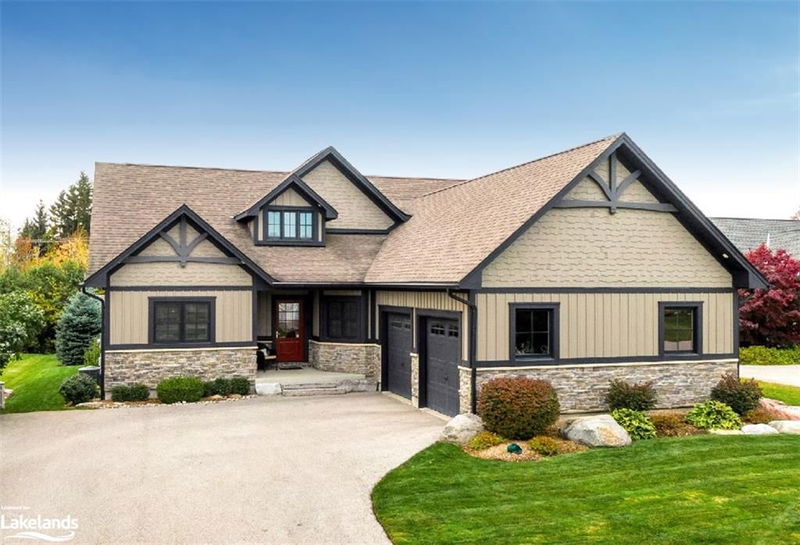Caractéristiques principales
- MLS® #: 40613393
- ID de propriété: SIRC2056856
- Type de propriété: Résidentiel, Maison unifamiliale détachée
- Aire habitable: 4 564 pi.ca.
- Chambre(s) à coucher: 2+3
- Salle(s) de bain: 3+1
- Stationnement(s): 6
- Inscrit par:
- Royal LePage Locations North (Thornbury), Brokerage
Description de la propriété
Beautiful 5 bed home in the heart of Thornbury featuring unique vaulted ceilings with wood beams, open plan main floor living with plenty of entertaining space and backs onto the picturesque Georgian Trail, a short walk to restaurants, coffee shops and Georgian Bay.
The main floor features high ceilings with stunning beam details, attractive reclaimed hickory floors, high quality Kove brand windows and spacious open concept living. The kitchen/dining offers soft close drawers, Jenn-Air appliances, granite countertops, island and walk out to a large custom deck overlooking the backyard. The great room features big windows and a cozy gas fireplace, the main floor primary suite boasts vaulted ceilings, his and hers walk in closets, 5pc ensuite with heated floors and a walk out to a private balcony. You’ll also find a guest bedroom with ensuite bath, den, powder room and mudroom/laundry with side yard and garage access.
Head downstairs to a spacious lower level featuring 9ft ceilings, good size rec room, 3 bedrooms one of which has a rough in for 3pc ensuite, 4pc shared bathroom and a large storage/workshop area with built-ins. Foundation is Insulated concrete form.
Stunning stonework and Board & Batten siding surround the house and the backyard boasts a large custom deck with gas hook up for a BBQ, oversized shed with 8ft ceilings and separate hydro panel, lush greenery and extensive, beautiful landscaping, backing onto the Georgian trail. Enjoy the luxury of a 2-car garage with 9ft doors and access to the mudroom/laundry.
Enjoy everything Thornbury and The Blue Mountains has to offer; trails, award winning restaurants, exclusive Golf clubs, private ski clubs and just a 20-minute drive from Collingwood, the perfect location!
Pièces
- TypeNiveauDimensionsPlancher
- CuisinePrincipal40' 8.1" x 39' 8.7"Autre
- Chambre à coucherPrincipal43' 7.6" x 39' 8.7"Autre
- Salle à mangerPrincipal39' 5" x 39' 8.7"Autre
- BoudoirPrincipal43' 7.6" x 41' 8"Autre
- SalonPrincipal105' 7.7" x 65' 7.4"Autre
- Chambre à coucher principalePrincipal59' 4.5" x 50' 6.2"Autre
- VestibulePrincipal42' 11.7" x 29' 10.6"Autre
- Chambre à coucherSupérieur60' 4.7" x 39' 5"Autre
- Chambre à coucherSupérieur52' 5.9" x 47' 6.8"Autre
- Chambre à coucherSupérieur47' 10.8" x 47' 10.8"Autre
- Salle de loisirsSupérieur102' 8.2" x 64' 11.5"Autre
Agents de cette inscription
Demandez plus d’infos
Demandez plus d’infos
Emplacement
169 High Bluff Lane, Thornbury, Ontario, N0H 2P0 Canada
Autour de cette propriété
En savoir plus au sujet du quartier et des commodités autour de cette résidence.
Demander de l’information sur le quartier
En savoir plus au sujet du quartier et des commodités autour de cette résidence
Demander maintenantCalculatrice de versements hypothécaires
- $
- %$
- %
- Capital et intérêts 0
- Impôt foncier 0
- Frais de copropriété 0

