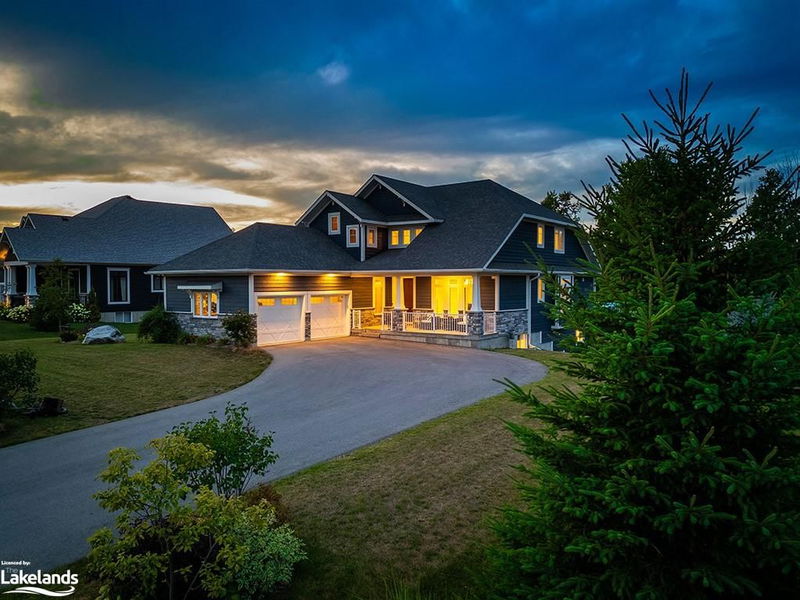Caractéristiques principales
- MLS® #: 40633130
- ID de propriété: SIRC2051070
- Type de propriété: Résidentiel, Maison unifamiliale détachée
- Aire habitable: 3 925 pi.ca.
- Construit en: 2019
- Chambre(s) à coucher: 4+1
- Salle(s) de bain: 3+1
- Stationnement(s): 8
- Inscrit par:
- Royal LePage Locations North (Collingwood Unit B) Brokerage
Description de la propriété
Welcome to your dream home, located in one of Thornbury's most desirable neighborhoods, surrounded by luxury residences and just a stone's throw from the soothing sounds of Georgian Bay. Imagine waking up to the sound of gentle waves and enjoying a leisurely stroll along the Georgian Trail, which takes you directly into the heart of Thornbury. Built in 2019 by Reid's Heritage Homes, this stunning property sits on an impressive 240-foot-deep lot, offering ample space and privacy. As you step inside, you'll be greeted by the warmth of hardwood flooring that flows throughout the main floor. The living room, with its cathedral ceilings and a wall of windows, floods the space with natural light and provides a seamless connection to the outdoors. The custom kitchen is a chef's delight, featuring elongated cabinets, sleek granite countertops, under cabinet lighting and seating for two. Whether you're preparing a quick meal or hosting a dinner party in the separate formal dining room, this kitchen is designed for both functionality and style. From the main living area, step out onto your custom deck, featuring durable composite decking and sleek glass railings. This spacious outdoor oasis offers ample room for both dining and lounging, perfect for enjoying the fresh air and stunning views.
The main floor also boasts a large primary suite, complete with a walk-in closet and a luxurious 5-piece bath. Additionally, you'll find a dedicated office space, a mudroom with laundry facilities, and everything you need for convenient living. The second floor is perfect for kids or guests, offering two spacious bedrooms, a 4 pc bath and a cozy living area that provides a private retreat. The fully finished lower level is an entertainer's paradise, featuring a large living room with a walkout, a pool table, a bar, and an additional guest bedroom and bathroom. This home offers the perfect blend of elegance, comfort, and space for every aspect of your life.
Pièces
- TypeNiveauDimensionsPlancher
- SalonPrincipal19' 11.3" x 22' 10"Autre
- CuisinePrincipal11' 10.1" x 11' 6.1"Autre
- Salle de bainsPrincipal5' 10.8" x 4' 9.8"Autre
- Salle de lavagePrincipal10' 7.1" x 6' 7.1"Autre
- Salle à mangerPrincipal12' 2" x 13' 5"Autre
- Chambre à coucher principalePrincipal15' 8.1" x 17' 10.9"Autre
- Salle de bains2ième étage5' 8.1" x 14' 4.8"Autre
- Loft2ième étage15' 3" x 12' 7.9"Autre
- Chambre à coucher2ième étage10' 11.1" x 11' 10.1"Autre
- Salle de loisirsSupérieur30' 8.8" x 31' 2"Autre
- Chambre à coucher2ième étage10' 7.8" x 14' 4.8"Autre
- Salle de bainsSupérieur5' 10" x 10' 4.8"Autre
- Chambre à coucherSupérieur13' 5" x 12' 9.1"Autre
- Chambre à coucherPrincipal9' 8.9" x 14' 2"Autre
Agents de cette inscription
Demandez plus d’infos
Demandez plus d’infos
Emplacement
128 Timber Lane Lane, Thornbury, Ontario, N0H 2P0 Canada
Autour de cette propriété
En savoir plus au sujet du quartier et des commodités autour de cette résidence.
Demander de l’information sur le quartier
En savoir plus au sujet du quartier et des commodités autour de cette résidence
Demander maintenantCalculatrice de versements hypothécaires
- $
- %$
- %
- Capital et intérêts 0
- Impôt foncier 0
- Frais de copropriété 0

