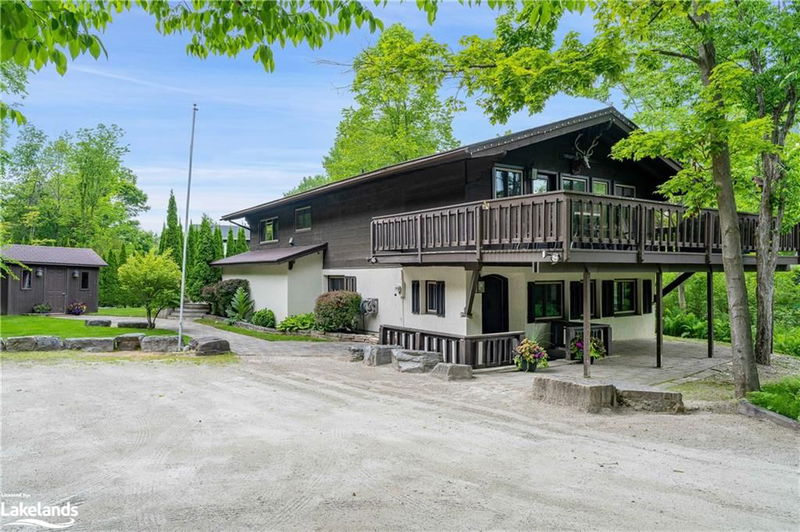Caractéristiques principales
- MLS® #: 40669100
- ID de propriété: SIRC2191371
- Type de propriété: Résidentiel, Maison unifamiliale détachée
- Aire habitable: 2 410 pi.ca.
- Construit en: 1969
- Chambre(s) à coucher: 5
- Salle(s) de bain: 3
- Stationnement(s): 4
- Inscrit par:
- Royal LePage Locations North (Collingwood), Brokerage
Description de la propriété
Welcome to this charming mountain modern chalet, embodying Swiss-style elegance with a touch of contemporary flair. Designed with a reverse floor plan to maximize scenic vistas and natural light. The open concept 2nd level offers; the primary bedroom suite, laundry, great room, dining area, bar and kitchen, ensuring unparalleled privacy. The spacious great room on this level includes a cozy gas fireplace, perfect for winter/fall nights. A stunning new bar with cowhide cabinetry, Sub-Zero wine fridge, and Sub-Zero beverage fridge—a seamless fusion of opulence and practicality. The kitchen features stainless steel appliances, soapstone countertops, an additional Jenn-Air wall oven and a walk-in pantry. On the main floor, a second family room awaits, complete with its own inviting gas fireplace, alongside 4 bedrooms, 2 bathrooms, and a large sauna—a tranquil retreat after a day on the slopes. All bathrooms have granite countertops and heated floors. Outdoor living is equally enchanting, with two secluded decks. One, accessed from the great room on the second level, overlooks lush greenery, while the second, located in the backyard, features a gas fire pit, hot tub, and a wall of majestic trees offering ultimate seclusion. Located near Craigleith and Alpine Ski Club, Blue Mountain, Georgian Trail, and North Winds Beach, this chalet offers the best of both worlds: prime access to skiing and outdoor adventures in winter, and beachside relaxation in summer. Whether you're seeking a family retreat or a gathering place for friends, this chalet promises an ideal setting for your active lifestyle pursuits.
Pièces
- TypeNiveauDimensionsPlancher
- Chambre à coucherPrincipal46' 3.1" x 23' 2.7"Autre
- Salle familialePrincipal46' 2.3" x 36' 2.2"Autre
- Chambre à coucherPrincipal26' 2.9" x 23' 2.7"Autre
- Chambre à coucherPrincipal39' 8.3" x 36' 4.2"Autre
- Chambre à coucherPrincipal39' 8.3" x 36' 4.2"Autre
- SaunaPrincipal26' 3.7" x 23' 11.6"Autre
- Salon2ième étage62' 7.1" x 75' 7"Autre
- Cuisine2ième étage42' 7.8" x 39' 8.7"Autre
- Chambre à coucher principale2ième étage42' 9.7" x 42' 8.9"Autre
- Salle à manger2ième étage42' 7.8" x 32' 11.2"Autre
Agents de cette inscription
Demandez plus d’infos
Demandez plus d’infos
Emplacement
138 St Moritz Crescent, The Blue Mountains, Ontario, L9Y 0S6 Canada
Autour de cette propriété
En savoir plus au sujet du quartier et des commodités autour de cette résidence.
Demander de l’information sur le quartier
En savoir plus au sujet du quartier et des commodités autour de cette résidence
Demander maintenantCalculatrice de versements hypothécaires
- $
- %$
- %
- Capital et intérêts 0
- Impôt foncier 0
- Frais de copropriété 0

