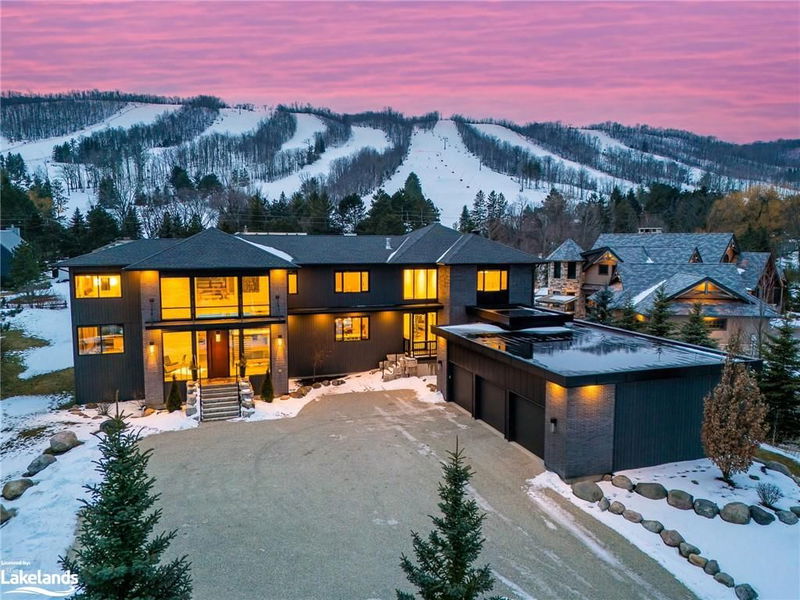Caractéristiques principales
- MLS® #: 40681586
- ID de propriété: SIRC2187697
- Type de propriété: Résidentiel, Maison unifamiliale détachée
- Aire habitable: 8 963 pi.ca.
- Grandeur du terrain: 0,85 ac
- Construit en: 2017
- Chambre(s) à coucher: 4+3
- Salle(s) de bain: 7+2
- Stationnement(s): 9
- Inscrit par:
- Royal LePage Locations North (Collingwood), Brokerage
Description de la propriété
Walk to the Ski Hills! Enjoy awe inspiring views throughout this newly constructed, meticulously designed luxury home in the heart of the Blue Mountains. Nestled on a private cul de sac, this expansive retreat boasts nearly 9,000 square feet of living, wellness & entertaining space, all set on .85 acres with 7 generously appointed bedrooms & 9 baths. The dramatic entries offer soaring 2-story floor to ceiling windows & architectural features including a glass floating staircase with incredible light and views of the Escarpment. The main floor entertainment space is appointed with a bar area, a Muti designed kitchen with Miele & Sub Zero appliances, a 3 sided fireplace, & seamless access to an expansive deck & hot tub. This home is designed to cater to both every conceivable whim or business need. An impressive main floor gym/studio with mountain views is fitted with state-of-the-art equipment. A thoughtfully designed office provides a peaceful sanctuary. Radiant floor heating ensures cozy comfort with a Sonos system enveloping the house in rich, immersive sound and automated Lutron blinds for privacy. The 3 car heated, attached garage leads to the mudroom & storage area to keep your sports equipment organized. The upper level is a sanctuary of its own, featuring 4 sumptuous beds, each with its own en-suite plus another away space with architectural glass doors for privacy & walk-out balcony. A glass breezeway leads to the primary bedroom, offering panoramic views, an elegantly appointed bath, & multiple walk-in closets. Descend to the lower level, offering 3 more beds, each with its own bath. This level boasts an expansive recreation & entertaining space with kitchenette/wet bar, dishwasher & fridge and the massive private screening room is perfect for family movie nights. Throughout this exceptional residence, soaring ceilings and architectural aspects add an air of grandeur & sophistication, making this home the epitome of modern luxury and comfort.
REALTOR®:
Pièces
- TypeNiveauDimensionsPlancher
- SalonPrincipal19' 9" x 23' 9"Autre
- Salle familialePrincipal14' 2" x 13' 5.8"Autre
- SalonPrincipal23' 11" x 23' 3.1"Autre
- Bureau à domicilePrincipal9' 3.8" x 13' 5.8"Autre
- CuisinePrincipal15' 5.8" x 27' 8"Autre
- Salle de bainsPrincipal7' 8.1" x 5' 2.9"Autre
- Salle à mangerPrincipal13' 3" x 27' 8"Autre
- Salle de sportPrincipal28' 4.9" x 19' 10.1"Autre
- Chambre à coucher2ième étage17' 8.9" x 13' 5.8"Autre
- Salle de bainsPrincipal4' 7.9" x 7' 8.1"Autre
- Salle de lavage2ième étage8' 7.1" x 9' 10.8"Autre
- Salle de bains2ième étage5' 4.9" x 13' 5.8"Autre
- Salle de bains2ième étage6' 9.1" x 11' 10.7"Autre
- Chambre à coucher2ième étage13' 5.8" x 17' 8.9"Autre
- Chambre à coucher2ième étage12' 9.9" x 16' 9.1"Autre
- Salle de bains2ième étage8' 3.9" x 8' 2"Autre
- Chambre à coucherSupérieur16' 2" x 14' 9.1"Autre
- Chambre à coucher principale2ième étage16' 4.8" x 19' 10.1"Autre
- Salle de bainsSupérieur8' 5.1" x 8' 3.9"Autre
- Salle de bainsSupérieur5' 10.2" x 14' 9.1"Autre
- Salle de loisirsSupérieur32' 10" x 42' 5.8"Autre
- Média / DivertissementSupérieur22' 10.8" x 19' 11.3"Autre
- Chambre à coucherSupérieur15' 8.1" x 13' 5"Autre
- ServiceSupérieur7' 8.9" x 10' 5.9"Autre
- Salle de bainsSupérieur5' 6.1" x 11' 5"Autre
- Chambre à coucherSupérieur10' 4.8" x 19' 9"Autre
Agents de cette inscription
Demandez plus d’infos
Demandez plus d’infos
Emplacement
143 Wyandot Court, The Blue Mountains, Ontario, L9Y 0S4 Canada
Autour de cette propriété
En savoir plus au sujet du quartier et des commodités autour de cette résidence.
Demander de l’information sur le quartier
En savoir plus au sujet du quartier et des commodités autour de cette résidence
Demander maintenantCalculatrice de versements hypothécaires
- $
- %$
- %
- Capital et intérêts 29 225 $ /mo
- Impôt foncier n/a
- Frais de copropriété n/a

