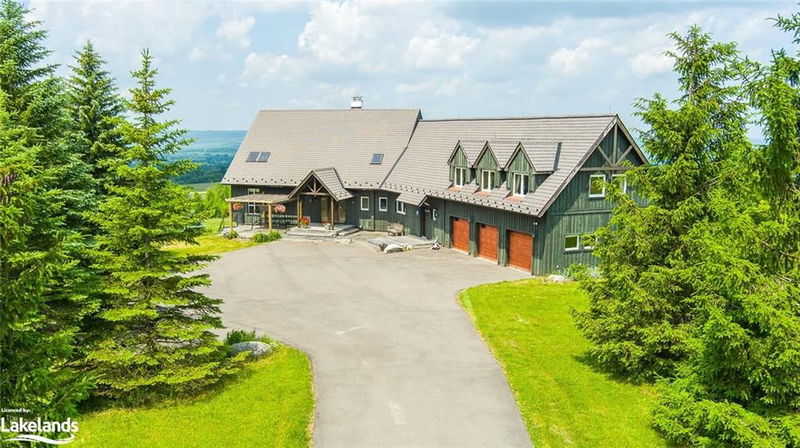Caractéristiques principales
- MLS® #: 40681708
- ID de propriété: SIRC2187665
- Type de propriété: Résidentiel, Maison unifamiliale détachée
- Aire habitable: 6 900 pi.ca.
- Grandeur du terrain: 126 ac
- Chambre(s) à coucher: 2+3
- Salle(s) de bain: 5+1
- Stationnement(s): 15
- Inscrit par:
- Engel & Volkers Toronto Central, Brokerage (Collingwood Unit A)
Description de la propriété
Close your eyes, can you picture you and your family riding horseback on your own 126 acres and admiring the panoramic valley and four season Georgian Bay view? Stunning and lovingly designed and constructed post and beam home situated to embrace the sunrise, sunset and ever changing dramatic scenery of The Blue Mountains natural wonders. Main level open concept with generous living space, each bedroom with its own bath and lower level is perfectly set up for independent living for extended family, good friends or a helping hand with children, property care, animal companions. Ideally located to enjoy local general store baked treats and fresh home cooking and just a short drive into eclectic Thornbury shops and restaurants with easy access to all your household wants, needs and of course the delightful picturesque park, pier, beach and marina. All the recreational amenities in your own area playground, just imagine. Now let’s chat and get you a viewing of this exceptional, unique offering.
Pièces
- TypeNiveauDimensionsPlancher
- Salle à mangerPrincipal14' 7.9" x 15' 3"Autre
- Pièce principalePrincipal30' 10.2" x 22' 8.8"Autre
- CuisinePrincipal13' 1.8" x 21' 11.4"Autre
- Bureau à domicilePrincipal15' 3" x 12' 6"Autre
- Salle à déjeunerPrincipal9' 10.5" x 11' 10.9"Autre
- VestibulePrincipal7' 10.8" x 15' 5.8"Autre
- Salon2ième étage22' 11.9" x 8' 3.9"Autre
- Salle de bainsPrincipal15' 1.8" x 6' 5.1"Autre
- Chambre à coucher principale2ième étage15' 11" x 13' 10.8"Autre
- Bureau à domicile2ième étage10' 7.9" x 20' 8.8"Autre
- Chambre à coucher2ième étage19' 1.9" x 11' 6.1"Autre
- Chambre à coucherSupérieur16' 4.8" x 18' 1.4"Autre
- Salle de bainsSupérieur8' 9.9" x 5' 1.8"Autre
- Chambre à coucherSupérieur13' 3.8" x 17' 3.8"Autre
- Salle de bainsSupérieur8' 9.9" x 5' 1.8"Autre
- Coin repasSupérieur8' 9.9" x 11' 3"Autre
- Salle familialeSupérieur14' 2" x 10' 11.8"Autre
- Chambre à coucherSupérieur12' 7.1" x 18' 6.8"Autre
- Salle de bainsSupérieur9' 10.1" x 9' 10.1"Autre
Agents de cette inscription
Demandez plus d’infos
Demandez plus d’infos
Emplacement
496083 Grey 2 Road, The Blue Mountains, Ontario, N0H 1J0 Canada
Autour de cette propriété
En savoir plus au sujet du quartier et des commodités autour de cette résidence.
Demander de l’information sur le quartier
En savoir plus au sujet du quartier et des commodités autour de cette résidence
Demander maintenantCalculatrice de versements hypothécaires
- $
- %$
- %
- Capital et intérêts 0
- Impôt foncier 0
- Frais de copropriété 0

