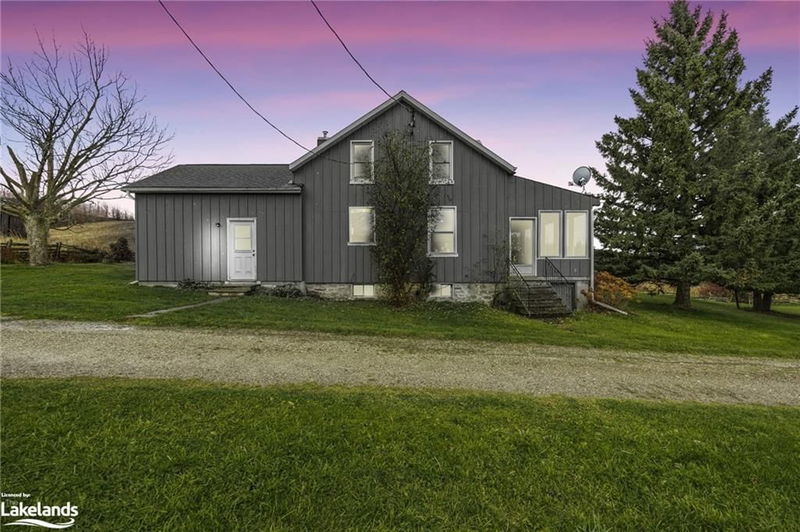Caractéristiques principales
- MLS® #: 40680203
- ID de propriété: SIRC2187287
- Type de propriété: Résidentiel, Maison unifamiliale détachée
- Aire habitable: 2 580 pi.ca.
- Grandeur du terrain: 53,24 ac
- Chambre(s) à coucher: 6
- Salle(s) de bain: 2
- Stationnement(s): 8
- Inscrit par:
- Royal LePage Locations North (Meaford), Brokerage
Description de la propriété
Nestled on over 50 acres of rolling countryside, this cherished 6-bedroom, 2-bathroom farmhouse offers amazing views and a cozy feel for the whole family. Farmhouse is livable and would be a great project for someone who is looking to put a little bit work into it. With two barns and a drive in shed there as ample space for storage for whatever your hobbies may be. As you enter through the kitchen and into the family room you are greeted with stunning large windows which makes for the perfect spot to curl up with a book or kick back with the family and play games. The spacious primary bedroom is situated on the main floor with views out across the property. The possibilities are endless for adventures on this property with over 50 acres to explore. Within a 15 mins drive to the ski hills, golf courses, Thornbury and Collingwood this property is the perfect spot for activities all year round.
Pièces
- TypeNiveauDimensionsPlancher
- Salle à mangerPrincipal8' 7.1" x 15' 1.8"Autre
- FoyerPrincipal8' 6.3" x 15' 10.1"Autre
- CuisinePrincipal12' 4" x 18' 8"Autre
- Salle de bainsPrincipal6' 11" x 4' 7.9"Autre
- SalonPrincipal18' 1.4" x 25' 11"Autre
- Chambre à coucher principalePrincipal11' 6.1" x 21' 9.8"Autre
- RangementPrincipal9' 3.8" x 15' 10.1"Autre
- Chambre à coucher2ième étage11' 10.7" x 8' 2.8"Autre
- Chambre à coucher2ième étage11' 1.8" x 7' 4.9"Autre
- Chambre à coucher2ième étage11' 10.7" x 8' 2.8"Autre
- Chambre à coucher2ième étage11' 1.8" x 9' 10.5"Autre
- Salle de bains2ième étage8' 9.1" x 6' 5.1"Autre
- Chambre à coucher2ième étage17' 7" x 8' 7.9"Autre
- Bureau à domicile2ième étage11' 10.9" x 9' 8.1"Autre
- RangementSous-sol26' 6.8" x 34' 4.9"Autre
- RangementSous-sol6' 11" x 7' 3"Autre
Agents de cette inscription
Demandez plus d’infos
Demandez plus d’infos
Emplacement
556341 6th Line, The Blue Mountains, Ontario, N0H 1J0 Canada
Autour de cette propriété
En savoir plus au sujet du quartier et des commodités autour de cette résidence.
Demander de l’information sur le quartier
En savoir plus au sujet du quartier et des commodités autour de cette résidence
Demander maintenantCalculatrice de versements hypothécaires
- $
- %$
- %
- Capital et intérêts 7 690 $ /mo
- Impôt foncier n/a
- Frais de copropriété n/a

