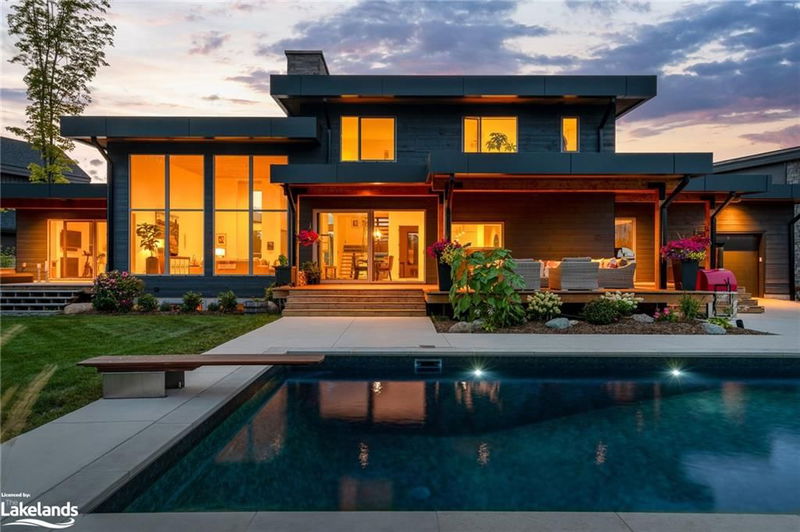Caractéristiques principales
- MLS® #: 40678360
- ID de propriété: SIRC2173549
- Type de propriété: Résidentiel, Maison unifamiliale détachée
- Aire habitable: 6 151 pi.ca.
- Chambre(s) à coucher: 3+3
- Salle(s) de bain: 5+1
- Stationnement(s): 8
- Inscrit par:
- RE/MAX Four Seasons Realty Limited, Brokerage
Description de la propriété
Rare Opportunity: Spectacular 2yr old home on impressive lot w over 156' along the back overlooking lush green space, stunning views of nearby ski hills that feel like they are just steps away. Within walking distance to both Alpine + Craigleith Ski Clubs, this is a dream for outdoor enthusiasts. Backyard is an oasis, featuring 16x38 inground saltwater pool + 2 hot tubs-one w direct access from the primary & the other with a soothing waterfall feature by the pool. Unwind as the sun sets behind the escarpment, creating a truly tranquil atmosphere. Spanning over 6,100 sq. ft., this 6-bedroom, 6-bathroom home boasts heated floors throughout. The main living area impresses with soaring ceilings that reach 16 ‘ and slope to 15’ towards the back, with floor-to-ceiling windows framing the picturesque yard, hills & pool. Gourmet kitchen equipped w JennAir appliances, including 30"/24" refrigerator, smart dbl oven, induction cooktop (convertible to gas) w hidden fan, along w 120-btl Liebherr wine fridge & porcelain countertops. Living & dining rooms connected by three-sided Spartherm wood-burning fireplace. Main + upper floors feature European white oak flooring, adding warmth & elegance throughout. Main-floor primary bedroom offers a retreat with a spacious 5-piece ensuite, steam shower, walk-in closet, gas fireplace + walk-out access to back deck w private hot tub. Office + one of two laundry areas also on main. Upstairs, a TV room + two additional bedrooms w ensuite bathrooms & walk-in closets provide a private haven for kids. Lower level is designed for entertainment, w large recreational area, thick + luxurious wool carpeting, underfloor heating. Gas fireplace, 3 more bedrooms + 2 x 3-piece bathrooms complete this level. Additional features: Spacious two-car garage w workbench, storage, third garage door opening to backyard for easy access to lawn equipment, rough-in for EV plug, wired for full generator. Situated on quiet court, offering both privacy + tranquility.
Pièces
- TypeNiveauDimensionsPlancher
- Salle de loisirsSupérieur19' 3.8" x 42' 5.8"Autre
- Chambre à coucherSupérieur12' 11.9" x 18' 2.1"Autre
- Chambre à coucherSupérieur14' 4" x 18' 2.1"Autre
- Chambre à coucherSupérieur12' 7.1" x 16' 9.1"Autre
- Chambre à coucher principalePrincipal20' 6" x 18' 4"Autre
- Salle à mangerPrincipal16' 1.2" x 27' 11"Autre
- CuisinePrincipal22' 4.8" x 18' 1.4"Autre
- SalonPrincipal20' 2.9" x 24' 2.9"Autre
- Salon2ième étage15' 10.1" x 13' 8.1"Autre
- Chambre à coucher2ième étage13' 8.9" x 13' 3"Autre
- Chambre à coucher2ième étage15' 10.1" x 12' 4.8"Autre
Agents de cette inscription
Demandez plus d’infos
Demandez plus d’infos
Emplacement
104 Grindelwald Court, The Blue Mountains, Ontario, L9Y 0Z8 Canada
Autour de cette propriété
En savoir plus au sujet du quartier et des commodités autour de cette résidence.
Demander de l’information sur le quartier
En savoir plus au sujet du quartier et des commodités autour de cette résidence
Demander maintenantCalculatrice de versements hypothécaires
- $
- %$
- %
- Capital et intérêts 0
- Impôt foncier 0
- Frais de copropriété 0

