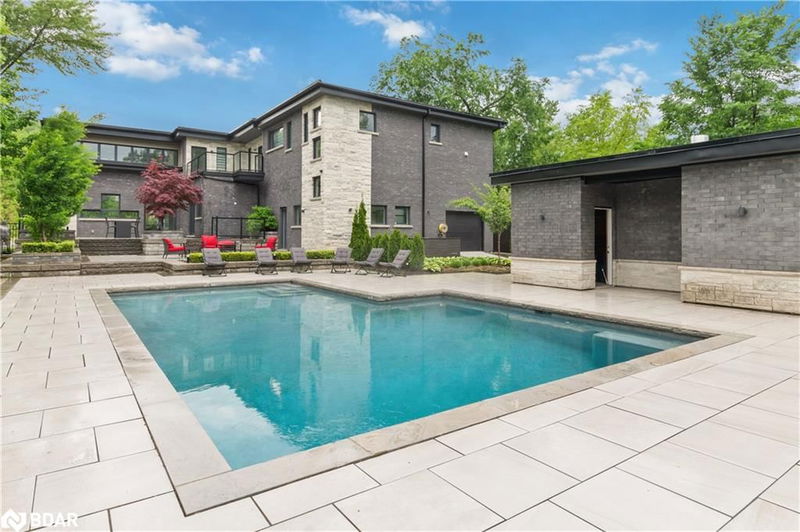Caractéristiques principales
- MLS® #: 40675267
- ID de propriété: SIRC2160083
- Type de propriété: Résidentiel, Maison unifamiliale détachée
- Aire habitable: 3 800 pi.ca.
- Chambre(s) à coucher: 5
- Salle(s) de bain: 5
- Stationnement(s): 10
- Inscrit par:
- Royal LePage - Your Community Realty Inc. Brokerage
Description de la propriété
Rare opportunity to own a luxurious, custom-built home in the heart of the Blue Mountains. Enjoy the comfort of the luxury spa in the comfort of your own home after a day of skiing with a steam room, sauna, outdoors 7 seater hot tub and a salt water pool.The home is equipped with in-floor heating throughout, including the basement, floor-to-ceiling windows, and automated blinds. The chef’s kitchen is a standout, with Wolf appliances, a gas double oven, vaulted ceilings, 9-ft cabinetry, a wet bar, and a built-in wine cooler. The expansive driveway offers parking for 6 vehicles, plus an attached 4-car garage for additional cars or a boat. Just minutes from Blue Mountain Ski Resort and Village, the property features a professionally landscaped backyard oasis perfect for entertaining. A true dream home in an unbeatable location! In-law 2 Bdr suite with a private entrance-perfect for multi-generational living or as an investment. Expansive basement with Potlights throughout and a high ceiling has plenty of space for a home theatre, studio, gym and a Rec area. A true dream home in an unbeatable location! Click Multimedia For More Details Including the 3D Walkthrough. EXTRA: The Property Has B&B (Short Term Accommodations) Registration for Investment Purposes.
Pièces
- TypeNiveauDimensionsPlancher
- Salle à mangerPrincipal10' 7.1" x 24' 8"Autre
- SalonPrincipal17' 8.9" x 13' 8.1"Autre
- BoudoirPrincipal17' 3.8" x 18' 11.9"Autre
- CuisinePrincipal14' 11.9" x 24' 2.9"Autre
- Chambre à coucher principale2ième étage12' 9.4" x 14' 8.9"Autre
- Chambre à coucher2ième étage11' 8.1" x 10' 2.8"Autre
- Chambre à coucher2ième étage14' 2" x 9' 10.1"Autre
- Chambre à coucher2ième étage15' 1.8" x 8' 5.9"Autre
- Chambre à coucher2ième étage15' 1.8" x 9' 3.8"Autre
- Cuisine2ième étage10' 5.9" x 13' 3.8"Autre
- Salon2ième étage10' 7.8" x 13' 3.8"Autre
Agents de cette inscription
Demandez plus d’infos
Demandez plus d’infos
Emplacement
125 Craigmore Crescent, The Blue Mountains, Ontario, L9Y 0N6 Canada
Autour de cette propriété
En savoir plus au sujet du quartier et des commodités autour de cette résidence.
Demander de l’information sur le quartier
En savoir plus au sujet du quartier et des commodités autour de cette résidence
Demander maintenantCalculatrice de versements hypothécaires
- $
- %$
- %
- Capital et intérêts 13 179 $ /mo
- Impôt foncier n/a
- Frais de copropriété n/a

