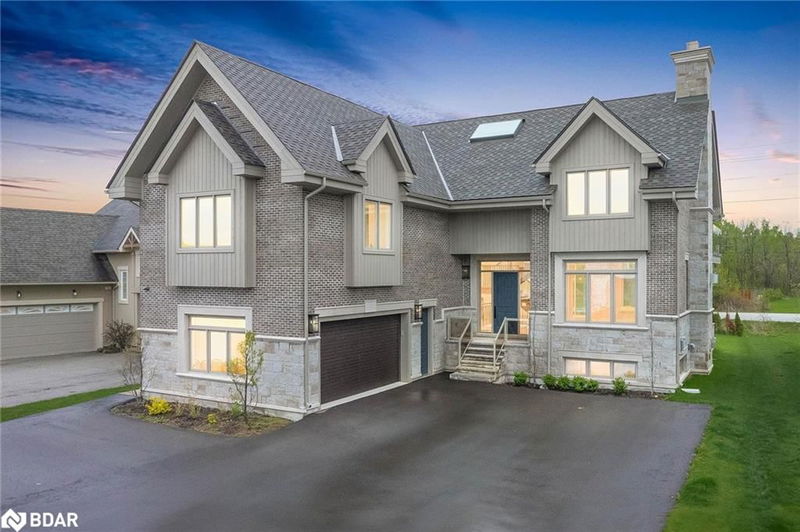Caractéristiques principales
- MLS® #: 40672714
- ID de propriété: SIRC2155557
- Type de propriété: Résidentiel, Maison unifamiliale détachée
- Aire habitable: 5 426 pi.ca.
- Construit en: 2018
- Chambre(s) à coucher: 4+1
- Salle(s) de bain: 4+1
- Stationnement(s): 8
- Inscrit par:
- Faris Team Real Estate Brokerage
Description de la propriété
Top 5 Reasons You Will Love This Home: 1) Custom-built by Previn Court Homes luxury mountainside chalet nestled at the base of Blue Mountain, surrounded by the serenity of nature and a 10-minute walk to The Village at Blue Mountain 2) Meticulous and well-thought out quality details throughout including custom milled feature walls, wood ceilings, oak engineered hardwood flooring, and radiant in-floor heating to keep warm during the cooler months 3) With 10' ceilings throughout, the main level boasts a one-of-a-kind chef's kitchen with luxury appliances, a separate dining room, an inviting living room with a gas fireplace, and a conveniently located laundry room with access to the heated double car garage as well as access to the lower level 4) The lower level presents a spacious recreation room with a gas brick fireplace accentuated by a custom timber beam mantel, a wet bar, an additional bedroom, and twin custom milled ski lockers 5) Enjoy the nearby community of Blue Mountains offering skiing, beaches, water features, trails, forests, a vast acreage of public parkland, breathtaking panoramic views, and the convenience of nearby towns Collingwood and Thornbury. 5,426 fin.sq.ft. Age 6. Visit our website for more detailed information. *Please note some images have been virtually staged to show the potential of the home.
Pièces
- TypeNiveauDimensionsPlancher
- Salle à mangerPrincipal16' 2" x 17' 5"Autre
- CuisinePrincipal13' 5.8" x 13' 10.1"Autre
- SalonPrincipal13' 6.9" x 27' 11"Autre
- Salle de lavagePrincipal6' 9.8" x 15' 11"Autre
- Bibliothèque2ième étage12' 8.8" x 18' 9.2"Autre
- Salle familiale2ième étage15' 8.9" x 17' 10.1"Autre
- Chambre à coucher principale2ième étage20' 11.1" x 21' 9.8"Autre
- Chambre à coucher2ième étage13' 5" x 13' 8.1"Autre
- Chambre à coucher2ième étage13' 3.8" x 13' 10.1"Autre
- Chambre à coucher2ième étage13' 10.1" x 13' 10.9"Autre
- Chambre à coucherSous-sol10' 5.9" x 13' 6.9"Autre
- Salle de loisirsSous-sol31' 9.8" x 37' 4"Autre
Agents de cette inscription
Demandez plus d’infos
Demandez plus d’infos
Emplacement
124 Farm Gate Road, The Blue Mountains, Ontario, L9Y 0L5 Canada
Autour de cette propriété
En savoir plus au sujet du quartier et des commodités autour de cette résidence.
Demander de l’information sur le quartier
En savoir plus au sujet du quartier et des commodités autour de cette résidence
Demander maintenantCalculatrice de versements hypothécaires
- $
- %$
- %
- Capital et intérêts 0
- Impôt foncier 0
- Frais de copropriété 0

