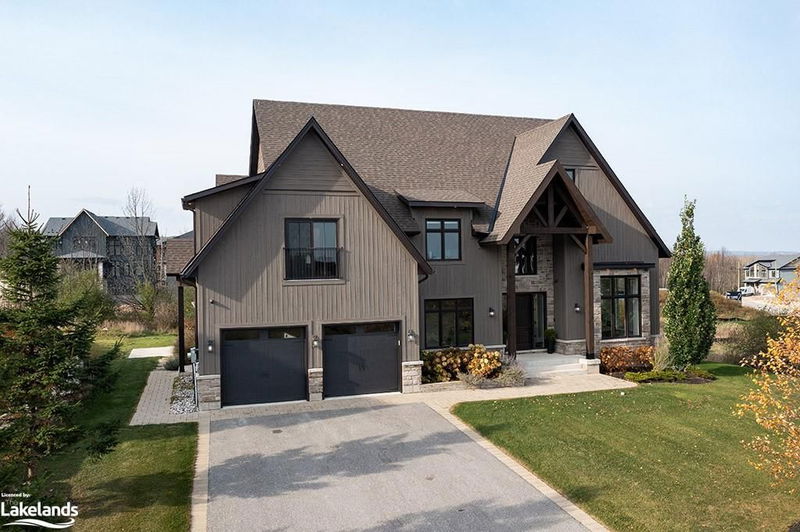Caractéristiques principales
- MLS® #: 40672212
- ID de propriété: SIRC2152654
- Type de propriété: Résidentiel, Maison unifamiliale détachée
- Aire habitable: 3 571 pi.ca.
- Construit en: 2017
- Chambre(s) à coucher: 4
- Salle(s) de bain: 3+1
- Stationnement(s): 6
- Inscrit par:
- Royal LePage Locations North (Thornbury), Brokerage
Description de la propriété
Welcome to your dream home in Peaks Ridge, where luxury seamlessly blends with nature. This stunning 4-bedroom, 3.5-bathroom home offers breathtaking views of the Niagara Escarpment and Georgian Bay, meticulously designed with exquisite attention to detail that will exceed the expectations of the most discerning tastes.
As you enter, you'll be greeted by the grand living space, featuring soaring cathedral ceilings that create an inviting atmosphere perfect for relaxation and entertaining. The spectacular kitchen is a chef's delight, boasting an oversized island, floor-to-ceiling cabinetry with elegant upper lighting, and a full range ofhigh end Bertazzoni stainless steel appliances.
The main floor master suite is a true retreat, showcasing 16-foot ceilings, a spa-like ensuite bathroom, and a spacious walk-in closet. Upstairs, the versatile loft area can serve as an additional living room, den, or office, adapting to your lifestyle needs. Three well-appointed bedrooms complete the second floor; two share a convenient 'Jack & Jill' style 4-piece bathroom, while the third enjoys its own ensuite.
Large windows throughout the home flood the interior with natural light, framing stunning vistas of the surrounding landscape. You'll also appreciate the front flex space, practicality of a main floor laundry room with storage, along with a secondary stairway leading to an unfinished basement that includes a rough-in for a 3-piece washroom.
Step outside to enjoy a fantastic outdoor space, complete with a hot tub, a charming outdoor dining area for al fresco meals, and a basketball court for active fun. A lookout spot provides the perfect vantage point to soak in the breathtaking views and sunsets.
With a large driveway accommodating up to six cars and additional parking for two in the garage, this home truly has it all. Don’t miss this incredible opportunity to own a piece of paradise in Peaks Ridge—schedule your private tour today!
Pièces
- TypeNiveauDimensionsPlancher
- Salle de bainsPrincipal6' 3.9" x 4' 11"Autre
- FoyerPrincipal18' 6" x 10' 11.8"Autre
- Salle à mangerPrincipal13' 10.9" x 17' 10.1"Autre
- CuisinePrincipal19' 5.8" x 11' 8.9"Autre
- Salle de lavagePrincipal10' 8.6" x 10' 9.9"Autre
- SalonPrincipal17' 10.1" x 17' 10.9"Autre
- Chambre à coucher principalePrincipal20' 9.4" x 12' 11.1"Autre
- Pièce bonusPrincipal9' 4.9" x 13' 3"Autre
- Bureau à domicilePrincipal12' 4" x 14' 9.1"Autre
- Salle de bains2ième étage6' 3.9" x 12' 2.8"Autre
- Chambre à coucher2ième étage14' 9.9" x 13' 3"Autre
- Salle de bains2ième étage8' 11.8" x 4' 11"Autre
- Cave / chambre froideSous-sol5' 4.1" x 9' 8.9"Autre
- Chambre à coucher2ième étage22' 2.1" x 15' 5.8"Autre
- Loft2ième étage30' 10" x 17' 5.8"Autre
- Chambre à coucher2ième étage15' 3" x 14' 4"Autre
- ServiceSous-sol19' 7.8" x 13' 1.8"Autre
- Pièce principaleSous-sol52' 5.9" x 44' 10.9"Autre
Agents de cette inscription
Demandez plus d’infos
Demandez plus d’infos
Emplacement
122 Maryward Crescent, The Blue Mountains, Ontario, N0H 1J0 Canada
Autour de cette propriété
En savoir plus au sujet du quartier et des commodités autour de cette résidence.
Demander de l’information sur le quartier
En savoir plus au sujet du quartier et des commodités autour de cette résidence
Demander maintenantCalculatrice de versements hypothécaires
- $
- %$
- %
- Capital et intérêts 0
- Impôt foncier 0
- Frais de copropriété 0

