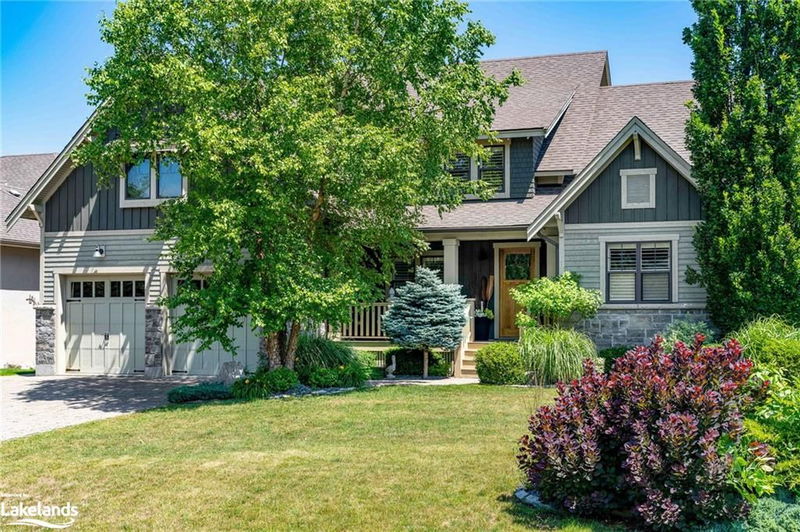Caractéristiques principales
- MLS® #: 40616028
- ID de propriété: SIRC2064327
- Type de propriété: Résidentiel, Maison unifamiliale détachée
- Aire habitable: 4 707,62 pi.ca.
- Construit en: 2011
- Chambre(s) à coucher: 3+3
- Salle(s) de bain: 3+1
- Stationnement(s): 6
- Inscrit par:
- Royal LePage Locations North (Collingwood Unit B) Brokerage
Description de la propriété
This professionally landscaped, gorgeous arts and crafts style home combines the luxury and peacefulness of life on a golf course with the expansiveness of a true family space. A main-floor primary suite, two upstairs bedrooms connected by a great loft space, and three more bedrooms on the lower level make six bedrooms in all. This house is in the established community of custom properties, Monterra Estates, and is surrounded by Monterra Golf Course. Enjoy the sun on the back deck, venture through established trees and get closer to the golf course. Take a seat to watch the action. It is the definition of serenity. Walk to the shops and restaurants at Blue Mountain Village, walk or cycle to the Georgian Trail, or head to downtown Collingwood, which has everything it offers. The home itself is full of beautiful touches: slate flooring, granite countertops throughout, elaborate millwork with dramatic detailing on the baseboards, stunning 5' wainscotting, and the dining ceiling. More than 4,707 square feet in total. A lovely floor plan with a bright kitchen and open concept great room for entertaining. The kitchen is warmed with cream cupboards and a natural wood island. It has a walk-in pantry and breakfast area -- enter through the servery/bar area to the separate dining room. This home has all the room to spread out from the main floor living space and sizeable second-storey loft to the lower level rec room with fireplace and wet bar. The well insulated oversized garage enters into a large mudroom. The laundry room is a separate space from the main traffic area. The functional, absorbing layout and custom touches make this a charming and delightful livable space.
Pièces
- TypeNiveauDimensionsPlancher
- CuisinePrincipal14' 11.1" x 12' 6"Autre
- Salle à déjeunerPrincipal14' 8.9" x 9' 10.5"Autre
- SalonPrincipal22' 4.8" x 16' 9.1"Autre
- Salle à mangerPrincipal13' 5" x 11' 8.1"Autre
- Chambre à coucher principalePrincipal16' 9.9" x 13' 8.1"Autre
- Salle de lavagePrincipal9' 10.1" x 5' 4.1"Autre
- VestibulePrincipal9' 8.9" x 9' 8.9"Autre
- Chambre à coucher2ième étage11' 10.1" x 15' 8.1"Autre
- Salle de bainsPrincipal5' 10.2" x 7' 6.1"Autre
- Chambre à coucher2ième étage20' 6" x 13' 10.1"Autre
- Loft2ième étage10' 4" x 18' 1.4"Autre
- Salle de bains2ième étage7' 3" x 9' 10.1"Autre
- Salle de loisirsSupérieur14' 4.8" x 16' 9.9"Autre
- AutreSupérieur9' 6.1" x 5' 4.1"Autre
- Chambre à coucherSupérieur12' 9.4" x 10' 9.9"Autre
- Salle familialeSupérieur18' 4" x 17' 5"Autre
- Chambre à coucherSupérieur13' 1.8" x 12' 9.9"Autre
- Chambre à coucherSupérieur22' 9.6" x 13' 3"Autre
- RangementSupérieur12' 8.8" x 10' 11.8"Autre
- Salle de bainsSupérieur6' 11.8" x 8' 9.9"Autre
- ServiceSupérieur12' 6" x 17' 3"Autre
Agents de cette inscription
Demandez plus d’infos
Demandez plus d’infos
Emplacement
159 Grand Cypress Lane, The Blue Mountains, Ontario, L9Y 0K8 Canada
Autour de cette propriété
En savoir plus au sujet du quartier et des commodités autour de cette résidence.
Demander de l’information sur le quartier
En savoir plus au sujet du quartier et des commodités autour de cette résidence
Demander maintenantCalculatrice de versements hypothécaires
- $
- %$
- %
- Capital et intérêts 0
- Impôt foncier 0
- Frais de copropriété 0

