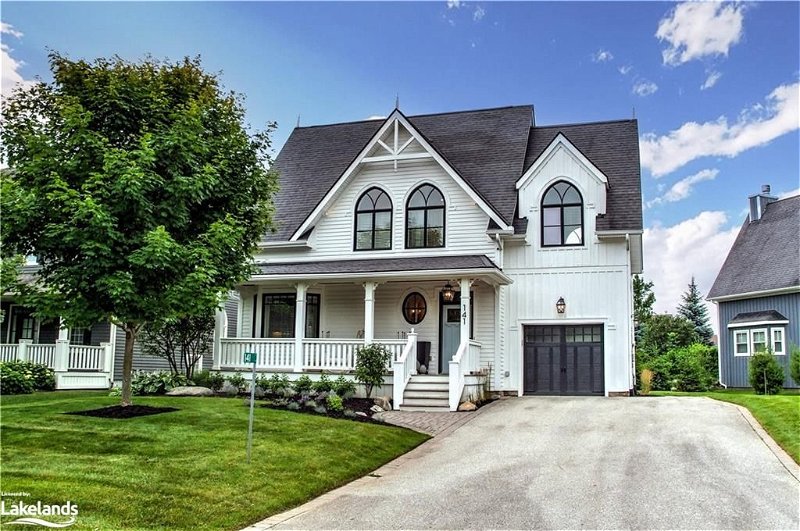Caractéristiques principales
- MLS® #: 40612523
- ID de propriété: SIRC1955399
- Type de propriété: Résidentiel, Condo
- Aire habitable: 2 450 pi.ca.
- Grandeur du terrain: 0,15 ac
- Construit en: 2009
- Chambre(s) à coucher: 3+1
- Salle(s) de bain: 3+1
- Stationnement(s): 5
- Inscrit par:
- Royal LePage Locations North (Collingwood), Brokerage
Description de la propriété
Beautiful custom home in Historic Snowbridge, a popular community nestled in the Monterra Golf Course. Walk or take the on-demand shuttle right at your door, to the Blue Mountain Village & Ski Resort. This extremely upgraded home is owned by a popular Interior Designer, you will appreciate the special design elements throughout this home. It is one of the newest in Snowbridge, with 2,450 sqft finished, 4 bed & 4 bath. There is coveted protected greenspace directly across the street so you will never have a house there. Ski Hill views from the front porch & the primary bedroom. Interior features include custom high-end light fixtures throughout, a primary suite that has to be seen with it's special entry to a private foyer w a built in marble desk, vaulted ceilings with unique architectural features, dressing room w custom cabinets & built-in makeup desk & 5 piece ensuite w shower & jacuzzi tub; special touches w board & batten siding going up the 2 storey staircase & use of some exterior metal roofing; open concept great room w stone fireplace & custom cabinetry, kitchen w SS appliances, 2-zone wine cooler, garburator, breakfast bar & tons of cupboards; dining area which leads to the outdoor living area; finished basement with pet & child friendly anti-microbial carpet, family room, 4th bedroom, mud room w custom cabinets & direct access to the 2nd private entrance from the garage, 4th bathroom w heated floors & steam shower & plumbed in for a bar; frosted transom windows on many doors. Exterior features include custom light fixtures;covered front porch;new maintenance free back deck;beautifully landscaped,privacy fencing for the hot-tub,gable lighting irrigation system,back view of greenery & security cameras.Well maintained home w annual HVAC service & regular duct cleaning. Garage w custom vinyl wall hanging system,2 ceiling storage racks & entry to the mudroom. Click the multi-media link to take a personal narrated VTour, drone tour, access the floorplan & more!
Pièces
- TypeNiveauDimensionsPlancher
- Salle à mangerPrincipal10' 7.1" x 13' 8.1"Autre
- CuisinePrincipal10' 7.1" x 12' 9.9"Autre
- SalonPrincipal16' 9.1" x 19' 7"Autre
- FoyerPrincipal5' 8.8" x 9' 8.9"Autre
- Salle de bainsPrincipal3' 2.1" x 7' 10"Autre
- Chambre à coucher principale2ième étage11' 1.8" x 20' 8"Autre
- Chambre à coucher2ième étage10' 2" x 10' 5.9"Autre
- Chambre à coucher2ième étage11' 5" x 12' 8.8"Autre
- Autre2ième étage7' 8.1" x 9' 3.8"Autre
- Salle de bains2ième étage5' 4.1" x 7' 10"Autre
- Salle familialeSous-sol16' 2" x 19' 3.8"Autre
- VestibuleSous-sol7' 10.8" x 8' 11.8"Autre
- Salle de bainsSous-sol5' 10" x 11' 10.7"Autre
- Chambre à coucherSous-sol9' 6.1" x 11' 10.9"Autre
Agents de cette inscription
Demandez plus d’infos
Demandez plus d’infos
Emplacement
141 Snowbridge Way, The Blue Mountains, Ontario, L9Y 0V1 Canada
Autour de cette propriété
En savoir plus au sujet du quartier et des commodités autour de cette résidence.
Demander de l’information sur le quartier
En savoir plus au sujet du quartier et des commodités autour de cette résidence
Demander maintenantCalculatrice de versements hypothécaires
- $
- %$
- %
- Capital et intérêts 0
- Impôt foncier 0
- Frais de copropriété 0
Faites une demande d’approbation préalable de prêt hypothécaire en 10 minutes
Obtenez votre qualification en quelques minutes - Présentez votre demande d’hypothèque en quelques minutes par le biais de notre application en ligne. Fourni par Pinch. Le processus est simple, rapide et sûr.
Appliquez maintenant
