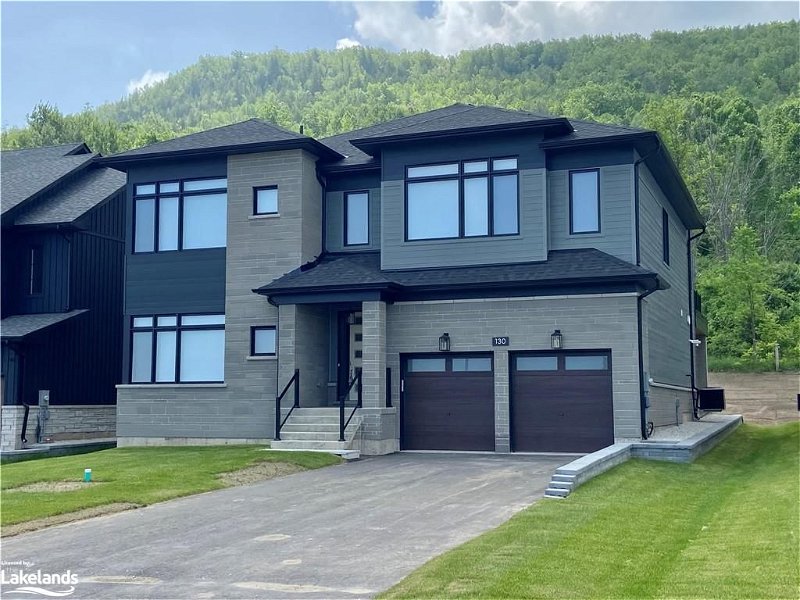Caractéristiques principales
- MLS® #: 40536211
- ID de propriété: SIRC1908276
- Type de propriété: Résidentiel, Maison
- Aire habitable: 3 291 pi.ca.
- Chambre(s) à coucher: 4
- Salle(s) de bain: 3+1
- Stationnement(s): 6
- Inscrit par:
- RE/MAX four seasons Doug Gillis & Associates Realty, Brokerage
Description de la propriété
130 DOROTHY DRIVE. Indulge in the epitome of luxury with this exquisite custom home/chalet nestled in Ontario's premier four-season playground. Situated within a charming small development known as "The Summit”, this residence is in close proximity to several ski clubs, Georgian Bay Club, Lora Bay & many other golf courses, Georgian Bay, The Blue Mountain Village & an extensive network of hiking and biking trails.This "Mountain" model features 4 bedrooms, 3 ½ bathrooms & 3,291 sq. feet of finished living space. A bright living/dining area with a soaring ceiling & expansive windows bathes the space in natural light and showcases the picturesque surroundings. There’s a convenient pantry tucked away behind a barn style door off the living area with a Sub Zero 150 bottle wine fridge, stone counter, storage & closet. Engineered white oak flooring with in-floor radiant heat on the main level provides unparalleled comfort. The stunning kitchen is a culinary haven, featuring quartz countertops & backsplash, a Wolf induction cooktop, Wolf microwave & wall oven, Miele dishwasher & JennAir refrigerator/freezer. The second-floor primary bedroom offers a private retreat with a walkout to the deck & a spacious walk-in closet. Pamper yourself in the luxurious 5-piece ensuite with heated floors, a freestanding tub, & frameless glass shower stall. Three additional bedrooms, one with an ensuite & the other two sharing a semi-ensuite, along with a laundry room complete the second floor. Step onto the upgraded 17’ x 23’ loggia, featuring a cozy gas fireplace, ceiling fan and pot lights, offering a perfect blend of indoor and outdoor living. A versatile office or games room with double barn doors, a main floor powder room, and a double-car garage with mudroom entry elevate the functionality of this residence. With over $350,000 invested in upgrades, this home epitomizes luxury. Discover the essence of refined living in every detail of this dream home. Taxes have not yet been assessed.
Pièces
- TypeNiveauDimensionsPlancher
- CuisinePrincipal14' 7.9" x 20' 4"Autre
- Garde-mangerPrincipal8' 6.3" x 9' 8.9"Autre
- FoyerPrincipal11' 5" x 7' 1.8"Autre
- Séjour / Salle à mangerPrincipal20' 4" x 20' 4"Autre
- Bureau à domicilePrincipal11' 10.7" x 14' 11.9"Autre
- VestibulePrincipal8' 3.9" x 6' 8.3"Autre
- Chambre à coucher principale2ième étage14' 11" x 19' 5.8"Autre
- Chambre à coucher2ième étage12' 8.8" x 10' 7.1"Autre
- Chambre à coucher2ième étage12' 7.1" x 13' 3"Autre
- Chambre à coucher2ième étage14' 11" x 15' 3.8"Autre
- Salle de lavage2ième étage6' 5.9" x 6' 9.1"Autre
Agents de cette inscription
Demandez plus d’infos
Demandez plus d’infos
Emplacement
130 Dorothy Drive, The Blue Mountains, Ontario, N0H 1J0 Canada
Autour de cette propriété
En savoir plus au sujet du quartier et des commodités autour de cette résidence.
Demander de l’information sur le quartier
En savoir plus au sujet du quartier et des commodités autour de cette résidence
Demander maintenantCalculatrice de versements hypothécaires
- $
- %$
- %
- Capital et intérêts 0
- Impôt foncier 0
- Frais de copropriété 0
Faites une demande d’approbation préalable de prêt hypothécaire en 10 minutes
Obtenez votre qualification en quelques minutes - Présentez votre demande d’hypothèque en quelques minutes par le biais de notre application en ligne. Fourni par Pinch. Le processus est simple, rapide et sûr.
Appliquez maintenant
