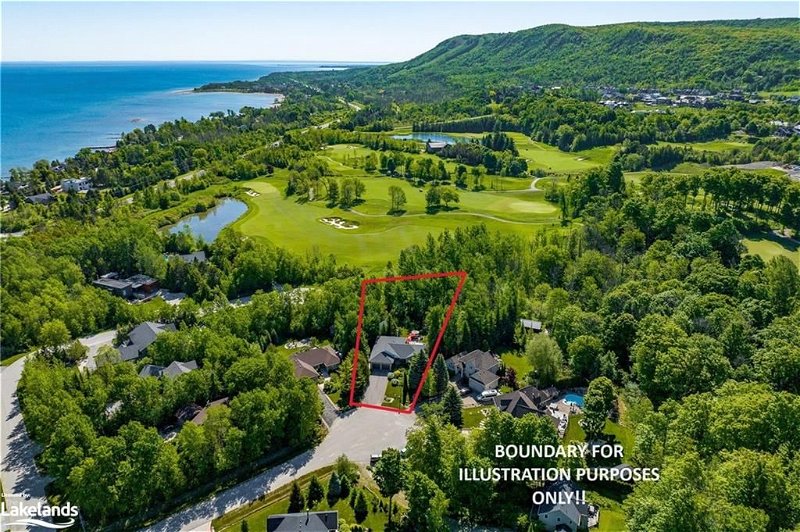Caractéristiques principales
- MLS® #: 40598943
- ID de propriété: SIRC1908034
- Type de propriété: Résidentiel, Maison
- Aire habitable: 3 837 pi.ca.
- Grandeur du terrain: 0,68 ac
- Chambre(s) à coucher: 3+1
- Salle(s) de bain: 3
- Stationnement(s): 8
- Inscrit par:
- RE/MAX Four Seasons Realty Limited, Brokerage
Description de la propriété
CAPTIVATING VIEWS!~ Nestled on .68 Acres in The Blue Mountains on a Cul de Sac in a Highly Desirable Neighbourhood! Elevate your Lifestyle and Live Your Legacy! Minutes to Private and Public Ski Clubs, Championship Golf Courses, Georgian Trail System, Marinas and the Sparkling Waters of Georgian Bay! Welcome to Luxury Living~ 3800+ SF Finished Space in This Impressive Brick Bungalow (4Bed/3 Bath) with Exquisite Design Enhancements & Upgrades Throughout! Features Include *Open Concept Gourmet Kitchen/ Substantial Island with Stone Countertops *Elite Stainless Steel Appliances *Separate Dining Room *Views from Principal Rooms to Backyard Oasis Including Flagstone Walkways, Tiered Deck, Expansive Patio, Hot Tub and 12 X 16 Foot Shed/ Studio (Electricity) *Main Floor Sun Soaked Family Room with Wood Burning Fireplace *Spacious Primary Bedroom with Spa Inspired Ensuite (heated floors) / Massive Walk in Closets *2 Additional Bedrooms and 3 Piece Bath in Separate Main Floor Wing *Main Floor Laundry/ Garage Entrance ~Lower Level Features~*Potential In-Law or Generational Living *Generous Family Room with Gas Fireplace *Kitchenette/ Servery * Sizeable Bedroom *3 Piece Bath with Steam Glass Shower/Heated Floors *Separate Entrance to Garage from Lower Level *Large Hobby/ Workshop Room *Lower Level Ski Tuning Area *Cold Room and Spacious Double Garage. Experience the Four Season Lifestyle~ Boutique Shops, Restaurants and Cafes Featuring Culinary Delights, Art, Culture and all that Blue Mountain, Collingwood, Thornbury and Southern Georgian Bay has to Offer. Take a Stroll Along the Waterfront or in the Countryside. Visit a Vineyard, Orchard or Micro-Brewery. A Multitude of Amenities and Activities for All~ Book your Personal Showing Today!
Pièces
- TypeNiveauDimensionsPlancher
- CuisinePrincipal62' 4" x 45' 11.1"Autre
- Chambre à coucher principalePrincipal39' 8.7" x 52' 9"Autre
- SalonPrincipal59' 4.9" x 49' 5.7"Autre
- Chambre à coucherPrincipal36' 3.4" x 36' 5.4"Autre
- Chambre à coucherPrincipal36' 3.8" x 36' 5.4"Autre
- Salle à mangerPrincipal39' 8.3" x 39' 4.4"Autre
- BoudoirPrincipal8' 3.9" x 9' 1.8"Autre
- Salle de bainsPrincipal8' 6.3" x 7' 10.8"Autre
- Salle de loisirsSupérieur43' 1.4" x 88' 6.9"Autre
- ServiceSupérieur82' 2.6" x 46' 3.1"Autre
- Salle de lavagePrincipal36' 2.2" x 49' 2.5"Autre
- Chambre à coucherSupérieur49' 6.4" x 45' 11.1"Autre
- RangementSupérieur52' 7.4" x 39' 7.5"Autre
- Salle de bainsSupérieur5' 10.2" x 11' 1.8"Autre
- VestibuleSupérieur7' 6.9" x 23' 1.9"Autre
- AutreSupérieur13' 3" x 9' 3.8"Autre
- RangementSupérieur11' 5" x 5' 4.1"Autre
- Cave / chambre froideSupérieur5' 6.1" x 15' 3.8"Autre
- AutrePrincipal7' 4.9" x 10' 4"Autre
- FoyerPrincipal5' 8.8" x 12' 7.1"Autre
Agents de cette inscription
Demandez plus d’infos
Demandez plus d’infos
Emplacement
110 Scotts Court, The Blue Mountains, Ontario, N0H 1J0 Canada
Autour de cette propriété
En savoir plus au sujet du quartier et des commodités autour de cette résidence.
Demander de l’information sur le quartier
En savoir plus au sujet du quartier et des commodités autour de cette résidence
Demander maintenantCalculatrice de versements hypothécaires
- $
- %$
- %
- Capital et intérêts 0
- Impôt foncier 0
- Frais de copropriété 0
Faites une demande d’approbation préalable de prêt hypothécaire en 10 minutes
Obtenez votre qualification en quelques minutes - Présentez votre demande d’hypothèque en quelques minutes par le biais de notre application en ligne. Fourni par Pinch. Le processus est simple, rapide et sûr.
Appliquez maintenant
