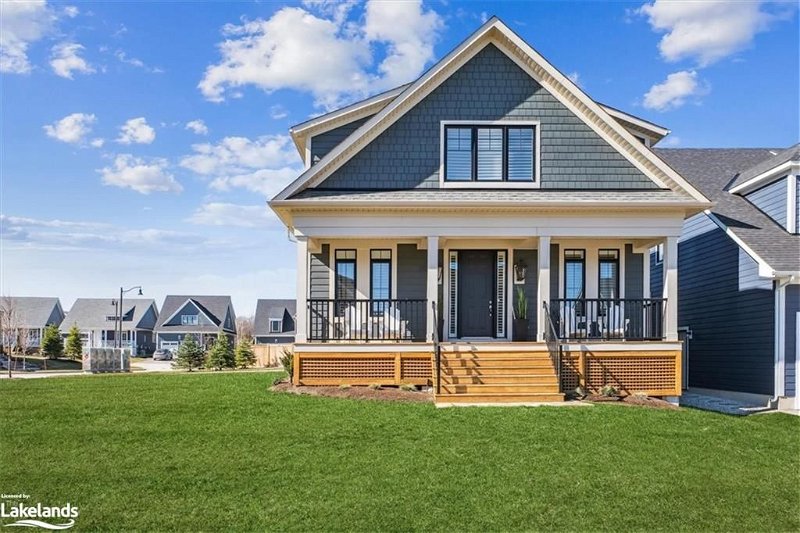Caractéristiques principales
- MLS® #: 40549241
- ID de propriété: SIRC1847173
- Type de propriété: Résidentiel, Maison
- Aire habitable: 2 984 pi.ca.
- Grandeur du terrain: 6 286,12 pi.ca.
- Construit en: 2020
- Chambre(s) à coucher: 4+2
- Salle(s) de bain: 3+1
- Stationnement(s): 4
- Inscrit par:
- Century 21 Millennium Inc., Brokerage (Collingwood)
Description de la propriété
Stunning detached Wabeck model on a West-facing, oversized corner lot offering incredible sunshine and views of Blue! This family home provides 4+2 bedrooms and 4 baths, designed with impeccable taste throughout. Upper level features 4 bedrooms, including a fabulous owner's suite with huge walk-in closet and a spa-like bath featuring double sinks, separate shower, and a luxurious soaker tub. Open-concept main floor includes an additional main-floor den (or office) with custom barn door for privacy and separation from the lower level, an upgraded laundry/mud room, and a stylish chef's kitchen with stone counters, a farmhouse sink and oversized breakfast bar. Dining room easily accommodates 8-10 for hosting extended family and friends.
Fully finished lower level provides 2 additional bedrooms, another full bath, and a spacious great room that is perfect for entertaining or relaxing. Ceiling fans with remotes, designer window treatments, natural gas BBQ hook-up, garage door opener, garage storage system, and wiring for a ceiling projection system add convenience and comfort. Premium corner lot offers stunning mountain views and is steps away from Windfall's amenity center 'The Shed,' featuring a year-round outdoor pool, hot tub, gym, sauna, and community gathering center. Two large outdoor porches provide the perfect spot to enjoy conversations with neighbours and take in the twinkling lights of the mountain. Opportunity to fence a portion of the side yard - see rendering in the attachments folder. Phase 3 offers a quiet and serene atmosphere with easy access to the abundant trail system winding throughout Windfall. Book your private showing today and discover why this home is the perfect choice for those seeking luxury, comfort, and endless entertainment possibilities. Furniture may be negotiable.
Pièces
- TypeNiveauDimensionsPlancher
- Salle à mangerPrincipal17' 5.8" x 10' 7.8"Autre
- CuisinePrincipal17' 5.8" x 8' 5.9"Autre
- BoudoirPrincipal8' 5.9" x 10' 11.8"Autre
- Pièce principalePrincipal16' 1.2" x 14' 11.9"Autre
- Salle de lavagePrincipal8' 5.9" x 10' 11.8"Autre
- Chambre à coucher principale2ième étage14' 6" x 14' 11.9"Autre
- Chambre à coucher2ième étage10' 5.9" x 12' 6"Autre
- Chambre à coucher2ième étage10' 7.8" x 13' 5.8"Autre
- Chambre à coucher2ième étage10' 5.9" x 11' 8.9"Autre
- Chambre à coucherSupérieur9' 6.1" x 14' 6"Autre
- Chambre à coucherSupérieur10' 4.8" x 12' 2"Autre
- Salle de loisirsSupérieur23' 3.1" x 18' 1.4"Autre
Agents de cette inscription
Demandez plus d’infos
Demandez plus d’infos
Emplacement
102 White Oak Crescent, The Blue Mountains, Ontario, L9Y 0Z3 Canada
Autour de cette propriété
En savoir plus au sujet du quartier et des commodités autour de cette résidence.
Demander de l’information sur le quartier
En savoir plus au sujet du quartier et des commodités autour de cette résidence
Demander maintenantCalculatrice de versements hypothécaires
- $
- %$
- %
- Capital et intérêts 0
- Impôt foncier 0
- Frais de copropriété 0
Faites une demande d’approbation préalable de prêt hypothécaire en 10 minutes
Obtenez votre qualification en quelques minutes - Présentez votre demande d’hypothèque en quelques minutes par le biais de notre application en ligne. Fourni par Pinch. Le processus est simple, rapide et sûr.
Appliquez maintenant
