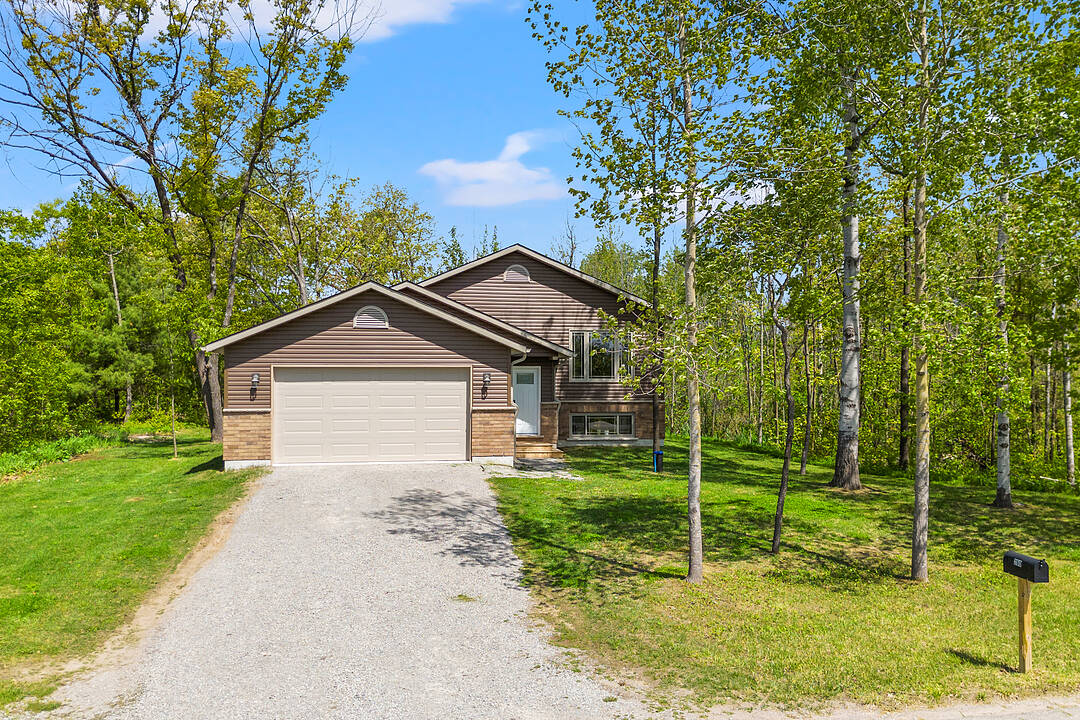Caractéristiques principales
- MLS® #: S12184101
- ID de propriété: SIRC2450234
- Type de propriété: Résidentiel, Maison unifamiliale détachée
- Genre: Ranch haussé
- Aire habitable: 2 100 pi.ca.
- Grandeur du terrain: 0,38 pi.ca.
- Construit en: 2022
- Chambre(s) à coucher: 2+1
- Salle(s) de bain: 2
- Age approximatif: 3
- Stationnement(s): 6
- Taxes municipales 2024: 3 350$
- Inscrit par:
- Bryan Coxworth
Description de la propriété
Tucked away on a generously sized lot that offers exceptional privacy, this newly built three-bedroom, two-bathroom raised bungalow is perfectly positioned just a short stroll from the sparkling shores of Georgian Bay. Whether you're seeking a peaceful full-time residence or a weekend retreat, this property delivers modern comfort, convenience, and thoughtful design in equal measure.
The main floor showcases a bright, open-concept living room and kitchen, ideal for both daily living and entertaining. The custom kitchen is a standout feature, boasting a double sink, ample prep space, and a hidden pantry for streamlined storage. Step through the walkout to the rear deck and enjoy tranquil outdoor living in your own private setting. Two generously sized bedrooms and a stylish four-piece bath complete the main level, offering space and functionality for families, guests, or work-from-home needs.
The fully finished lower level adds incredible versatility with a sprawling 29-foot family room anchored by a cozy propane fireplace and oversized windows that flood the space with natural light. A third large bedroom and an additional three-piece bathroom offer ideal accommodations for guests or extended family. A spacious laundry room doubles as a utility room, adding practical storage and functionality to the home.
Located just minutes from shopping, dining, and recreational amenities, this home also offers quick access to the highway, making travel to and from the city effortless only one hour and 30 minutes from the GTA. Enjoy all the benefits of Georgian Bay living without sacrificing modern comfort or urban convenience. This move-in-ready home is a must-see for anyone looking to enjoy the best of Southern Georgian Bay.
Téléchargements et médias
Caractéristiques
- Arrière-cour
- Campagne
- Cuisine avec coin repas
- Foyer
- Garage
- Garde-manger
- Pêche
- Plaisance
- Plan d'étage ouvert
- Randonnée
- Salle de lavage
- Sous-sol – aménagé
- Vie à la campagne
Pièces
- TypeNiveauDimensionsPlancher
- SalonPrincipal11' 5" x 14' 4.8"Stratifié
- CuisinePrincipal12' 11.9" x 16' 6"Stratifié
- Chambre à coucherPrincipal10' 11.1" x 13' 10.1"Stratifié
- Chambre à coucherPrincipal11' 3.8" x 12' 8.8"Stratifié
- Salle de bainsPrincipal6' 3.1" x 12' 7.9"Tuiles
- FoyerPrincipal6' 2" x 9' 1.8"Tuiles
- Salle de loisirsSupérieur11' 6.9" x 29' 7.9"Tapis
- Chambre à coucherSupérieur11' 6.9" x 12' 11.9"Tapis
- Salle de bainsSupérieur6' 5.1" x 6' 9.8"Tuiles
- Salle de lavageSupérieur9' 4.9" x 10' 4"Béton
Agents de cette inscription
Contactez-moi pour plus d’informations
Contactez-moi pour plus d’informations
Emplacement
260 Forest Harbour Parkway, Tay, Ontario, L0K 2C0 Canada
Autour de cette propriété
En savoir plus au sujet du quartier et des commodités autour de cette résidence.
Demander de l’information sur le quartier
En savoir plus au sujet du quartier et des commodités autour de cette résidence
Demander maintenantCalculatrice de versements hypothécaires
- $
- %$
- %
- Capital et intérêts 0
- Impôt foncier 0
- Frais de copropriété 0
Commercialisé par
Sotheby’s International Realty Canada
243 Hurontario Street
Collingwood, Ontario, L9Y 2M1

