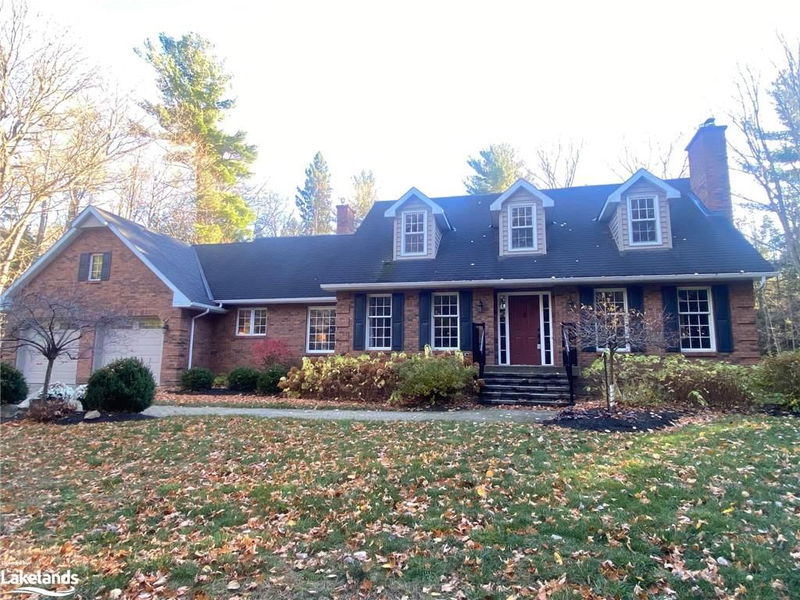Caractéristiques principales
- MLS® #: 40628426
- ID de propriété: SIRC2064143
- Type de propriété: Résidentiel, Maison unifamiliale détachée
- Aire habitable: 4 244 pi.ca.
- Grandeur du terrain: 21 ac
- Construit en: 1985
- Chambre(s) à coucher: 4+1
- Salle(s) de bain: 3+1
- Stationnement(s): 14
- Inscrit par:
- Royal LePage Locations North (Wasaga Beach) Brokerage
Description de la propriété
Welcome to your own 20 ACRE COUNTRY RETREAT. Well maintained home offers approx. 4244 sq. ft of finished living area. As you walk in your attention will be drawn to the natural light cascading thru out the home while admiring the warm colors of Fall in your own backyard. Main level features Open Concept Kitchen /eat in area/ Family room with Fireplace accented with stone wall. Patio doors off to private deck. Enjoy entertaining guests in the spacious formal dining room, or unwind in the cozy living room, complete with a fireplace for added warmth and comfort. Bedroom on main floor with patio doors off to deck area. Upper level features large Primary Bedroom. Double closets, 3pc. ensuite, plus 2 generous size bedrooms, 4 pc. bathroom plus lots of storage areas. Full finished/ walk-up basement with Workshop, Office, Large Locker Room, and extra Bedroom. Attached oversize 2 car garage with inside entry to main house or basement. Garage is wired for EV charger. Numerous upgrades completed thru out. Additional Insulation (Roof) Generic Generator, Kitchen, flooring etc. Enjoy the evenings on 34' x 27' deck listening to nature, or walking thru the trails on your own property. Centrally located to all Four Season Recreational areas. Private Ski Clubs, Golfing, Sandy Shores of Wasaga Beach, Blue Mountains, Trails. Minutes to Creemore, Stayner & Collingwood for Theatre, Shopping, Dining etc., Schedule your appointment today to view and experience the tranquility of nature and the comfort of this great family home.
Pièces
- TypeNiveauDimensionsPlancher
- Salle familialePrincipal19' 11.3" x 24' 2.1"Autre
- CuisinePrincipal10' 11.1" x 11' 3"Autre
- Coin repasPrincipal19' 11.3" x 8' 2.8"Autre
- Salle de lavagePrincipal11' 10.9" x 9' 1.8"Autre
- FoyerPrincipal17' 1.9" x 7' 8.1"Autre
- Salle à mangerPrincipal11' 3.8" x 13' 8.9"Autre
- SalonPrincipal19' 5" x 13' 5"Autre
- Chambre à coucherPrincipal10' 11.1" x 13' 5"Autre
- Salle de bainsPrincipal7' 1.8" x 7' 8.1"Autre
- Chambre à coucher2ième étage12' 9.1" x 13' 5"Autre
- Chambre à coucher principale2ième étage20' 1.5" x 13' 5"Autre
- Chambre à coucher2ième étage16' 2" x 13' 5"Autre
- Salle de bains2ième étage9' 10.5" x 7' 8.9"Autre
- Salle de loisirsSous-sol15' 5.8" x 35' 5.9"Autre
- Bureau à domicileSous-sol12' 4" x 18' 4"Autre
- VestibuleSous-sol11' 10.7" x 19' 5.8"Autre
- Chambre à coucherSous-sol12' 4" x 9' 3.8"Autre
- AtelierSous-sol11' 8.1" x 9' 8.1"Autre
- ServiceSous-sol11' 8.1" x 9' 6.1"Autre
- Cave à vinSous-sol6' 3.9" x 6' 5.1"Autre
Agents de cette inscription
Demandez plus d’infos
Demandez plus d’infos
Emplacement
6123 27/28 SID Nottawasaga Sideroad, Stayner, Ontario, L0M 1S0 Canada
Autour de cette propriété
En savoir plus au sujet du quartier et des commodités autour de cette résidence.
Demander de l’information sur le quartier
En savoir plus au sujet du quartier et des commodités autour de cette résidence
Demander maintenantCalculatrice de versements hypothécaires
- $
- %$
- %
- Capital et intérêts 0
- Impôt foncier 0
- Frais de copropriété 0

