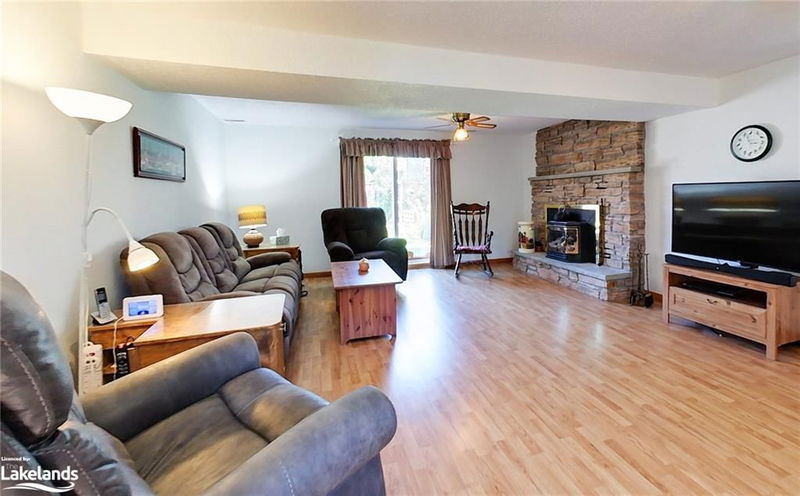Caractéristiques principales
- MLS® #: 40628233
- ID de propriété: SIRC2053706
- Type de propriété: Résidentiel, Maison unifamiliale détachée
- Aire habitable: 2 063 pi.ca.
- Construit en: 1978
- Chambre(s) à coucher: 3
- Salle(s) de bain: 2
- Stationnement(s): 9
- Inscrit par:
- Royal LePage Locations North (Wasaga Beach) Brokerage
Description de la propriété
READY FOR YOU AND YOUR FAMILY! LARGE WELL MAINTAINED HOME offers 4 LEVELS of living area. Generous sized Bedrooms, Living/Dining Room great size of entertaining. Eat-in-kitchen, Large Cosy Familyroom/ Games Room with Gas Fireplace, Patio doors off to private interlocked patio area. Laundry room, PLUS Workshop, Den, Cold storage room plus Storage/Utility Room. This home is LARGER than it looks, there is room for everyone and the potential for in-law suite. 2 car attached garage with extra storage area, Metal Roof 2000, updated Windows, Central Air 2024, Evestroughs 2022, Generatic Generator 17 KW(serviced every Fall) Double Wide Driveway Paved 2021. Utility Shed plus Coverall shed. Level Landscaped yard 60'x 160' private patio area (interlock) and extra entrance (on Christopher St.) gives you room for more parking, or your out door games, gardening etc. Come see for yourself all this SPACIOUS Home has to offer both inside and outside. It's ready for your Holiday Decorating !!
Pièces
- TypeNiveauDimensionsPlancher
- Séjour / Salle à mangerPrincipal28' 10.8" x 28' 8"Autre
- CuisinePrincipal11' 8.9" x 9' 4.9"Autre
- Chambre à coucher principale2ième étage16' 9.1" x 13' 3"Autre
- Salle à déjeunerPrincipal9' 6.9" x 9' 6.1"Autre
- Chambre à coucher2ième étage16' 2" x 11' 3"Autre
- Chambre à coucher2ième étage9' 10.8" x 9' 10.1"Autre
- Salle de lavageSupérieur7' 10.8" x 14' 2.8"Autre
- Salle familialeSupérieur15' 1.8" x 23' 11"Autre
- Salle de bains2ième étage6' 11.8" x 11' 3.8"Autre
- Salle de bainsSous-sol4' 9" x 7' 6.9"Autre
- BoudoirSous-sol8' 9.9" x 11' 8.1"Autre
- RangementSous-sol26' 10.8" x 11' 10.1"Autre
- AtelierSous-sol12' 4.8" x 11' 8.1"Autre
- Cave / chambre froideSous-sol3' 2.1" x 18' 6"Autre
Agents de cette inscription
Demandez plus d’infos
Demandez plus d’infos
Emplacement
221 John Street, Stayner, Ontario, L0M 1S0 Canada
Autour de cette propriété
En savoir plus au sujet du quartier et des commodités autour de cette résidence.
Demander de l’information sur le quartier
En savoir plus au sujet du quartier et des commodités autour de cette résidence
Demander maintenantCalculatrice de versements hypothécaires
- $
- %$
- %
- Capital et intérêts 0
- Impôt foncier 0
- Frais de copropriété 0

