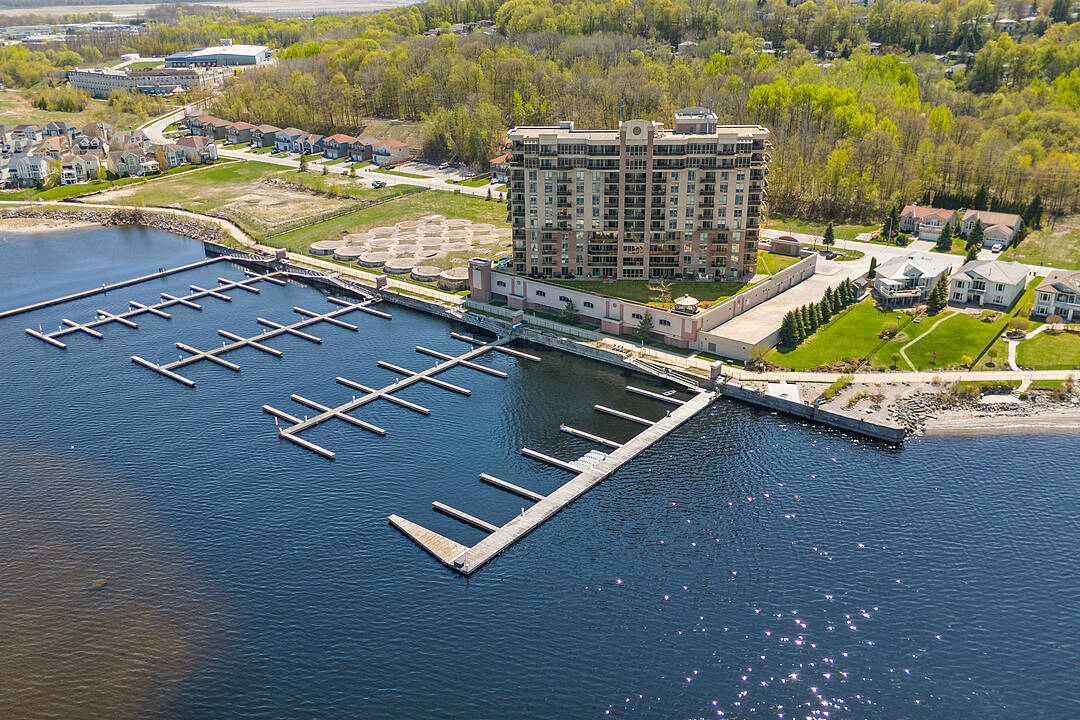- Vendu
Caractéristiques principales
- MLS® #: S12149642
- ID de propriété: SIRC2421847
- Type de propriété: Résidentiel, Condo
- Genre: Tour
- Aire habitable: 1 488 pi.ca.
- Construit en: 2009
- Chambre(s) à coucher: 2
- Salle(s) de bain: 2
- Age approximatif: 16
- Stationnement(s): 2
- Frais de copropriété mensuels: 1 211$
- Taxes municipales 2024: 6 586$
- Inscrit par:
- Bryan Coxworth, Megan Coxworth
Description de la propriété
Welcome to waterfront living at its finest. This beautifully updated two-bedroom, two-bathroom condo offers 1,488 square feet of bright, open-concept space in one of Midland's most sought-after buildings, perched on the shores of Georgian Bay.
Enjoy water views from nearly every room, including the spacious living and dining area with large windows that flood the space with natural light. The kitchen was thoughtfully redesigned by Lindsay Schultz and features quartz countertops, stainless steel appliances, a large island with pantry, and timeless finishes throughout.
Wake up to waterfront views in the bright and airy primary bedroom with a large walk-in closet, complete with a stylish ensuite with heated floors and upgraded vanity, also by Lindsay Schultz. A second bedroom and semi-private four-piece guest ensuite, also with heated floors, offer flexibility for guests or a home office.
Step outside onto your private balcony where you can BBQ and unwind while taking in the bay breeze. Additional conveniences include in-suite laundry, tandem parking for two cars, a large storage locker, and two bike storage spaces.
Enjoy the luxury of low-maintenance condo living with access to top-tier amenities: an indoor lap pool, hot tub, gym, sauna, party room with kitchen and lounge, guest suite, and a billiards room.
This is your chance to enjoy a relaxed, waterfront lifestyle just minutes to downtown Midland and the scenic beauty of Georgian Bay.
Téléchargements et médias
Caractéristiques
- Appareils ménagers en acier inox
- Ascenseur
- Baie
- Bar à petit-déjeuner
- Climatisation centrale
- Comptoirs en quartz
- Cyclisme
- Espace de rangement
- Garage
- Garde-manger
- Pêche
- Penderie
- Piscine intérieure
- Piste de jogging / cyclable
- Plaisance
- Plan d'étage ouvert
- Salle de bain attenante
- Salle de billard
- Salle de lavage
- Salle-penderie
- Scénique
- Spa / bain tourbillon
- Stationnement
- Ville
- Vue sur l’eau
Pièces
- TypeNiveauDimensionsPlancher
- CuisinePrincipal11' 8.1" x 14' 4.8"Stratifié
- SalonPrincipal14' 11.1" x 11' 8.9"Stratifié
- Salle à mangerPrincipal12' 6" x 11' 8.9"Stratifié
- Chambre à coucher principalePrincipal10' 9.9" x 14' 7.9"Stratifié
- Salle de bainsPrincipal6' 5.9" x 9' 3"Tuiles
- Chambre à coucherPrincipal10' 10.7" x 11' 6.9"Stratifié
- Salle de bainsPrincipal5' 1.8" x 7' 8.1"Tuiles
Agents de cette inscription
Contactez-nous pour plus d’informations
Contactez-nous pour plus d’informations
Emplacement
699 Aberdeen Boulevard #507, Midland, Ontario, L4R 5P2 Canada
Autour de cette propriété
En savoir plus au sujet du quartier et des commodités autour de cette résidence.
Demander de l’information sur le quartier
En savoir plus au sujet du quartier et des commodités autour de cette résidence
Demander maintenantCalculatrice de versements hypothécaires
- $
- %$
- %
- Capital et intérêts 0
- Impôt foncier 0
- Frais de copropriété 0
Commercialisé par
Sotheby’s International Realty Canada
243 Hurontario Street
Collingwood, Ontario, L9Y 2M1

