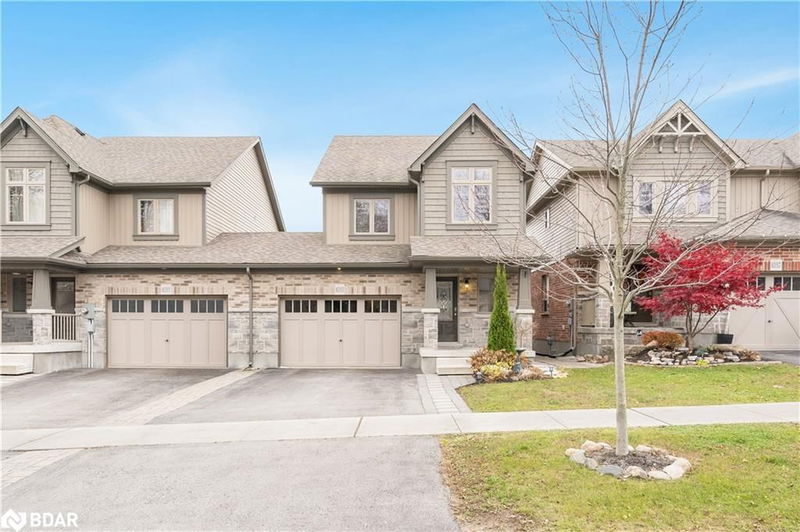Caractéristiques principales
- MLS® #: 40674001
- ID de propriété: SIRC2163131
- Type de propriété: Résidentiel, Maison de ville
- Aire habitable: 1 883 pi.ca.
- Construit en: 2017
- Chambre(s) à coucher: 3
- Salle(s) de bain: 2+1
- Stationnement(s): 3
- Inscrit par:
- Faris Team Real Estate Brokerage
Description de la propriété
Top 5 Reasons You Will Love This Home: 1) Beautifully preserved townhome sitting in a neighbourhood tailored for family living 2) Bright, open-concept main level featuring large windows and upgraded lighting, creating a welcoming atmosphere 3) Fully fenced backyard with a spacious deck, built-in planter boxes, and a cozy firepit, perfect for outdoor enjoyment 4) Partially finished basement offering versatile flex space and a laundry room for added convenience 5) Ideally placed close to essential amenities, schools, and Georgian Bay General Hospital, offering effortless accessibility. 1,883 fin.sq.ft. Age 7. Visit our website for more detailed information *Please note some images have been virtually staged to show the potential of the home.
Pièces
- TypeNiveauDimensionsPlancher
- SalonPrincipal9' 10.8" x 18' 2.1"Autre
- Cuisine avec coin repasPrincipal9' 10.8" x 18' 2.1"Autre
- Chambre à coucher principale2ième étage12' 7.9" x 14' 11"Autre
- Chambre à coucher2ième étage8' 5.9" x 13' 10.9"Autre
- Chambre à coucher2ième étage10' 7.8" x 12' 11.1"Autre
- Salle familialeSous-sol17' 10.9" x 18' 4.8"Autre
- Salle de lavageSous-sol7' 6.9" x 11' 10.9"Autre
Agents de cette inscription
Demandez plus d’infos
Demandez plus d’infos
Emplacement
1035 Cook Drive, Midland, Ontario, L4R 4E9 Canada
Autour de cette propriété
En savoir plus au sujet du quartier et des commodités autour de cette résidence.
Demander de l’information sur le quartier
En savoir plus au sujet du quartier et des commodités autour de cette résidence
Demander maintenantCalculatrice de versements hypothécaires
- $
- %$
- %
- Capital et intérêts 0
- Impôt foncier 0
- Frais de copropriété 0

