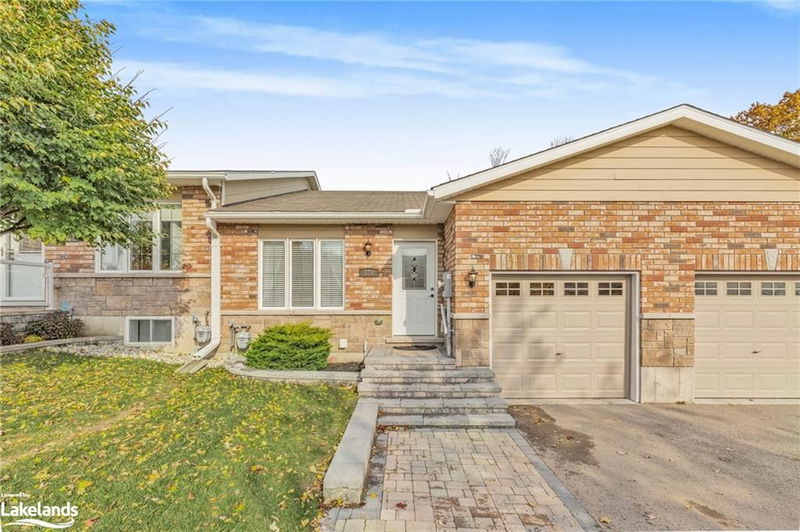Caractéristiques principales
- MLS® #: 40671648
- ID de propriété: SIRC2152544
- Type de propriété: Résidentiel, Condo
- Aire habitable: 1 100 pi.ca.
- Construit en: 2017
- Chambre(s) à coucher: 2
- Salle(s) de bain: 2
- Stationnement(s): 2
- Inscrit par:
- Team Hawke Realty, Brokerage
Description de la propriété
Looking for a maintenance free lifestyle, without sacrificing privacy? This immaculate, seven year old, 2 bedroom, 2 bath condo, located in a desirable, neighbor-friendly community in the heart of Midland, may be for you. Pride of ownership is apparent throughout this home, starting with the new interlocking stone walkway and front stoop that provides amazing curb appeal. The attached bungalow features an open-concept living space that overlooks a private exterior patio/deck with a picturesque treed backdrop. The modern eat-in kitchen, with stainless steel appliances, pull drawers, under-counter lighting and breakfast bar area that opens to the living room and dining room, creates a perfect entertaining area. Custom upgrades include, 3 piece bath, hardwood floors, extra large kitchen, and extra window in living room. Features include a spacious master with walk-in his & her closets, 4-piece ensuite, main floor laundry, spacious foyer entrance, and attached garage with inside entry. Extra features include f/a gas heat, air exchanger, A/C, water softener, full unfinished lower level with rough in for 3rd bath and all within walking distance to all amenities, parks, and walking trails, smoke free and pet free since newly constructed. The condo complex is self-managed keeping the monthly fees manageable at $330.00 per month. Condo fees include snow removal, lawn and common area maintenance, and building insurance. This is a must-see!!
Pièces
- TypeNiveauDimensionsPlancher
- FoyerPrincipal14' 9.9" x 4' 5.9"Autre
- SalonPrincipal17' 3" x 13' 6.9"Autre
- CuisinePrincipal11' 10.7" x 10' 7.9"Autre
- Salle à mangerPrincipal16' 4.8" x 10' 2"Autre
- Salle de bainsPrincipal6' 2" x 8' 3.9"Autre
- Chambre à coucherPrincipal10' 5.9" x 10' 4"Autre
- Chambre à coucher principalePrincipal19' 5.8" x 11' 10.1"Autre
- Salle de bainsPrincipal5' 1.8" x 8' 3.9"Autre
- Sous-solSous-sol32' 10.3" x 25' 9"Autre
Agents de cette inscription
Demandez plus d’infos
Demandez plus d’infos
Emplacement
820 Jane Boulevard #17, Midland, Ontario, L4R 5M4 Canada
Autour de cette propriété
En savoir plus au sujet du quartier et des commodités autour de cette résidence.
Demander de l’information sur le quartier
En savoir plus au sujet du quartier et des commodités autour de cette résidence
Demander maintenantCalculatrice de versements hypothécaires
- $
- %$
- %
- Capital et intérêts 0
- Impôt foncier 0
- Frais de copropriété 0

