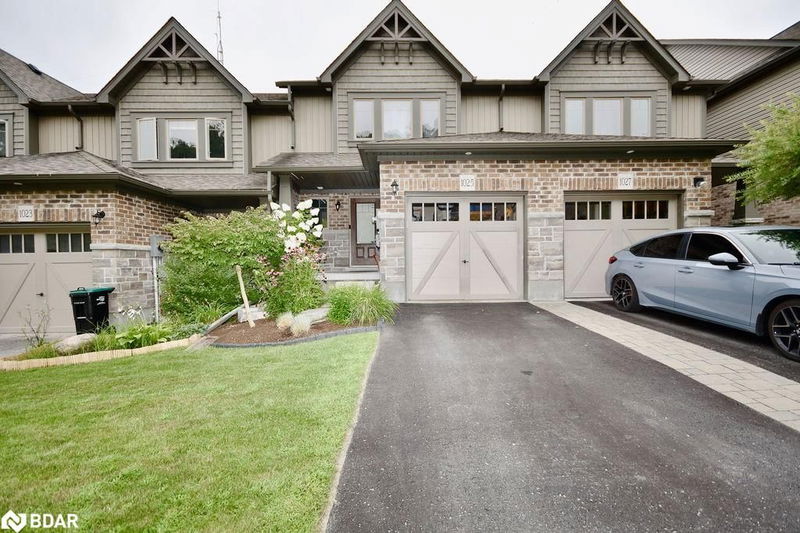Caractéristiques principales
- MLS® #: 40666058
- ID de propriété: SIRC2135447
- Type de propriété: Résidentiel, Maison de ville
- Aire habitable: 1 541 pi.ca.
- Chambre(s) à coucher: 3
- Salle(s) de bain: 2+1
- Stationnement(s): 2
- Inscrit par:
- Century 21 B.J. Roth Realty Ltd. Brokerage
Description de la propriété
Welcome to your dream townhome in this charming Midland neighborhood ! This modern 3-bedroom, 2.1-bathroom gem, built in 2017, is the epitome of contemporary living. Step inside to discover an inviting open-concept layout, featuring sleek vinyl and tile flooring throughout the main floor. The living area seamlessly flows into the dining space and kitchen, creating an ideal setting for entertaining guests or relaxing with loved ones. Prepare to be impressed by the custom professionally finished basement, boasting a luxurious wet bar. Whether you're hosting game nights or movie marathons, this versatile space is sure to become the heart of your home. Outside, a quaint yard awaits, complete with a charming deck where you can unwind and soak up the sunshine. Perfect for enjoying morning coffee in this outdoor oasis . Ideal for first-time buyers, or empty nester seeking both style and functionality, this townhome offers the perfect blend of modern amenities and comfort.
Pièces
- TypeNiveauDimensionsPlancher
- SalonPrincipal13' 6.9" x 10' 8.6"Autre
- Salle de bainsPrincipal6' 9.8" x 3' 8.8"Autre
- Salle à mangerPrincipal7' 4.1" x 8' 7.1"Autre
- CuisinePrincipal13' 6.9" x 9' 1.8"Autre
- Chambre à coucher2ième étage11' 8.9" x 9' 3.8"Autre
- Chambre à coucher2ième étage10' 5.9" x 9' 6.9"Autre
- Chambre à coucher principale2ième étage10' 11.8" x 16' 6.8"Autre
- Salle de loisirsSous-sol13' 6.9" x 12' 9.1"Autre
- AutreSous-sol7' 4.9" x 6' 5.9"Autre
- Salle de bainsSous-sol6' 11.8" x 5' 2.9"Autre
Agents de cette inscription
Demandez plus d’infos
Demandez plus d’infos
Emplacement
1025 Cook Drive, Midland, Ontario, L4R 0E4 Canada
Autour de cette propriété
En savoir plus au sujet du quartier et des commodités autour de cette résidence.
Demander de l’information sur le quartier
En savoir plus au sujet du quartier et des commodités autour de cette résidence
Demander maintenantCalculatrice de versements hypothécaires
- $
- %$
- %
- Capital et intérêts 0
- Impôt foncier 0
- Frais de copropriété 0

