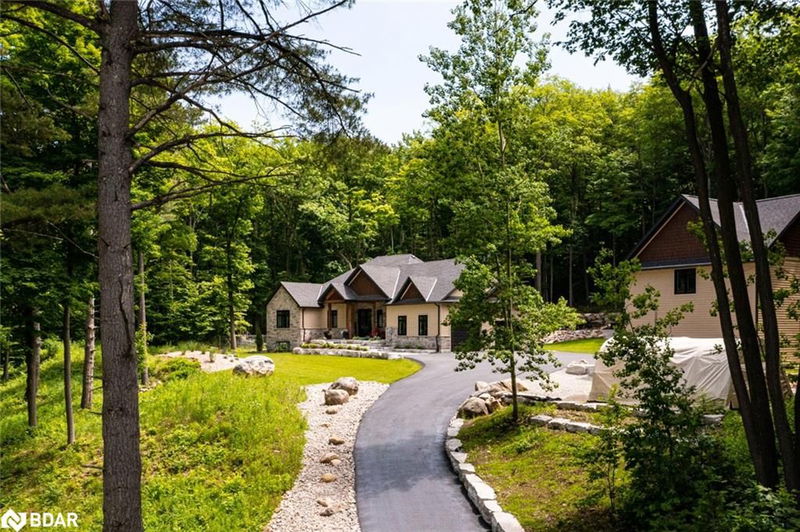Caractéristiques principales
- MLS® #: 40611900
- ID de propriété: SIRC2057044
- Type de propriété: Résidentiel, Maison unifamiliale détachée
- Aire habitable: 2 996 pi.ca.
- Grandeur du terrain: 3,80 ac
- Construit en: 2018
- Chambre(s) à coucher: 3+1
- Salle(s) de bain: 4+1
- Stationnement(s): 16
- Inscrit par:
- Re/Max Hallmark Peggy Hill Group Realty Brokerage
Description de la propriété
ADMIRABLE & PRISTINE MIDLAND PROPERTY NESTLED IN A PRIVATE SLICE OF PARADISE! 4,058 sqft (including loft). Exceptionally close to Bayport Marina, Midland Golf & Country Club, schools, restaurants, shops, & downtown. The house is sitting on a 2.8 acre parcel of land with an additional acre of severed land included in the sale price, creating flexibility for a private family compound or the ability to sell a portion to pay down your mortgage. Commanding curb appeal presents a partial stone exterior & professionally landscaped grounds. An admirable backyard oasis with panoramic views showcases a covered rear deck with a wood plank vaulted ceiling & a rock wall. Enjoy the cedar sauna. A workshop (2021) features a separate loft living space & opportunity for a 2nd income. This building features an RV hookup, its own electrical panel, and a large entertainment space, a dry bar w/ r/i for a wet bar/kitchen & wood stove. The upper floor living quarters features HVAC, 1 bed, a 4pc bath, a kitchen with S/S appliances, a living/dining area, & loft space that can be used as a 2nd Bedroom. Admire the shiplap walls & vaulted ceilings in this space. An additional post & beam barn presents storage space. The unbeatable chef's dream kitchen boasts high-end S/S appliances, a W/I pantry, & large island. The sunlit dining area is adorned with a beautiful chandelier & garden door W/O to the backyard paradise. The cozy living room takes the spotlight with its floor-to-ceiling windows, cathedral ceilings, W/O, & Napoleon FP. The primary sanctuary boasts an electric Napoleon FP, W/I closet, & a spa-like 5pc ensuite. 1 additional main floor bed features a 3pc ensuite. Rounding off the main floor is a powder room, office, & sizable laundry room with inside access from the garage. The fully finished basement showcases 1 bed, a 3pc bath, a second family room & r/i for a kitchen &/or wet bar.
Pièces
- TypeNiveauDimensionsPlancher
- Salle familialePrincipal22' 8.8" x 18' 4.8"Autre
- Cuisine avec coin repasPrincipal22' 8.8" x 15' 3"Autre
- Salle de lavagePrincipal14' 11.9" x 15' 3"Autre
- Bureau à domicilePrincipal10' 7.8" x 10' 2"Autre
- Chambre à coucherPrincipal8' 5.1" x 12' 9.4"Autre
- Chambre à coucher principalePrincipal14' 8.9" x 12' 11.9"Autre
- CuisinePrincipal10' 7.8" x 10' 11.8"Autre
- Chambre à coucherPrincipal10' 11.8" x 12' 9.4"Autre
- LoftPrincipal12' 9.4" x 12' 9.4"Autre
- Séjour / Salle à mangerPrincipal12' 11.9" x 18' 1.4"Autre
- Salle familialeSous-sol18' 8" x 24' 6.8"Autre
- Salle de sportSous-sol13' 10.1" x 20' 11.9"Autre
- Salle de jeuxSous-sol12' 9.4" x 16' 1.2"Autre
- Chambre à coucherSous-sol12' 9.1" x 11' 8.9"Autre
- ServiceSous-sol8' 6.3" x 12' 2.8"Autre
Agents de cette inscription
Demandez plus d’infos
Demandez plus d’infos
Emplacement
1087 Vindin Street, Midland, Ontario, L4R 4L9 Canada
Autour de cette propriété
En savoir plus au sujet du quartier et des commodités autour de cette résidence.
Demander de l’information sur le quartier
En savoir plus au sujet du quartier et des commodités autour de cette résidence
Demander maintenantCalculatrice de versements hypothécaires
- $
- %$
- %
- Capital et intérêts 0
- Impôt foncier 0
- Frais de copropriété 0

