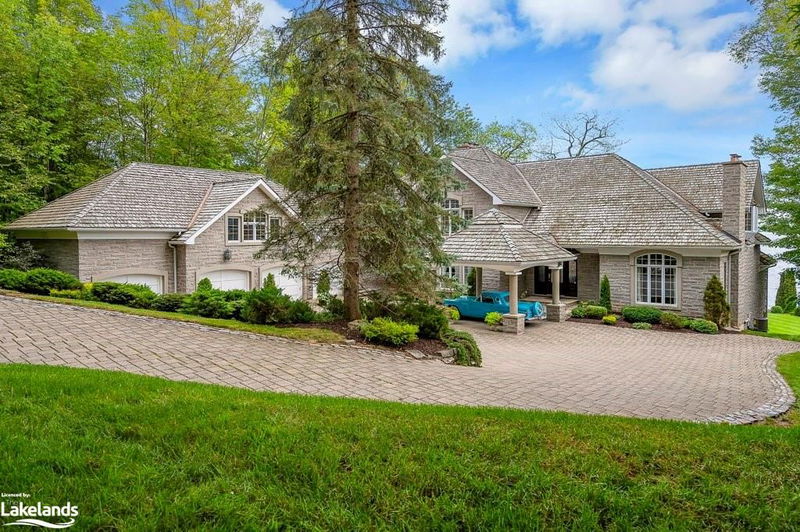Caractéristiques principales
- MLS® #: 40619135
- ID de propriété: SIRC2055702
- Type de propriété: Résidentiel, Maison unifamiliale détachée
- Aire habitable: 10 186 pi.ca.
- Chambre(s) à coucher: 4
- Salle(s) de bain: 5+1
- Stationnement(s): 10
- Inscrit par:
- Royal LePage In Touch Realty, Brokerage (Tiny)
Description de la propriété
Here is the opportunity of a lifetime to own an elegant Waterfront property nestled in the heart of Georgian Bay boasting 114 feet of shoreline. Begin each day gazing out onto your Estate home sipping your morning coffee while enjoying your privacy and watching amazing views of Georgian bay. Offering over 10,000 square feet of finely crafted living space on 3 levels that includes the custom-designed fully enclosed heated swimming pool. Upon entry, be inspired by the breathtaking view and absorb the light pouring in from the incredible foyer and great room. Principal rooms benefit from the walls of glass. Gourmet kitchen with oversized island and separate breakfast area with W/O to the gardens. Formal dining room for special occasions and a private den. Main floor Master wing complete with his and her dressing areas, 5-piece marble bath, private patio and gym area. Several walkouts allow for full use of the spacious entertainment deck. The second level accommodates 3 more bedrooms, all of which have private suites. The lower level has a private office, large rec room, with billiards and games area, a built-in bar, storage and utility room. The spa area features a custom-designed, fully enclosed heated swimming pool, hot tub, sauna, 4 pc bathroom, and change room. The exterior design is flawless with an oversized four-car garage with inside entry. Professional landscape displays beautiful flowing perennial planting, shrubbery, and natural stone gardens throughout. Understated elegance. Don't miss this opportunity to live in this breathtaking home and take full advantage of living life on Georgian Bay's waterfront.
Pièces
- TypeNiveauDimensionsPlancher
- CuisinePrincipal15' 10.1" x 21' 3.9"Autre
- BoudoirPrincipal16' 9.1" x 18' 4.8"Autre
- FoyerPrincipal14' 11" x 16' 1.2"Autre
- Salle à déjeunerPrincipal15' 10.1" x 11' 3.8"Autre
- Salle à mangerPrincipal20' 8" x 15' 3.8"Autre
- Chambre à coucher principalePrincipal18' 4" x 19' 10.9"Autre
- SalonPrincipal20' 6.8" x 25' 9.8"Autre
- Salle de lavagePrincipal5' 8.8" x 9' 8.1"Autre
- Chambre à coucher2ième étage16' 11.1" x 18' 8"Autre
- Loft2ième étage14' 11" x 19' 9"Autre
- Salle de bains2ième étage12' 2.8" x 6' 9.8"Autre
- Chambre à coucher2ième étage18' 11.9" x 15' 5.8"Autre
- Chambre à coucher2ième étage16' 9.1" x 17' 10.9"Autre
- Salle de bains2ième étage8' 5.1" x 12' 11.1"Autre
- Salle de bains2ième étage4' 11.8" x 10' 11.1"Autre
- Bureau à domicileSupérieur17' 5" x 18' 1.4"Autre
- Salle de sportSupérieur18' 9.1" x 14' 9.1"Autre
- SalonSupérieur18' 6.8" x 13' 8.9"Autre
- Salle familialeSupérieur25' x 29' 7.9"Autre
- Salle de bainsSupérieur4' 11.8" x 10' 7.8"Autre
- Salle de bainsSupérieur9' 3" x 15' 10.9"Autre
- Salle de loisirsSupérieur21' 9" x 39' 9.1"Autre
- SaunaSupérieur4' 11.8" x 6' 4.7"Autre
- AutreSupérieur27' 7.8" x 61' 8.9"Autre
Agents de cette inscription
Demandez plus d’infos
Demandez plus d’infos
Emplacement
287 Estate Court, Midland, Ontario, L4R 5H2 Canada
Autour de cette propriété
En savoir plus au sujet du quartier et des commodités autour de cette résidence.
Demander de l’information sur le quartier
En savoir plus au sujet du quartier et des commodités autour de cette résidence
Demander maintenantCalculatrice de versements hypothécaires
- $
- %$
- %
- Capital et intérêts 0
- Impôt foncier 0
- Frais de copropriété 0

