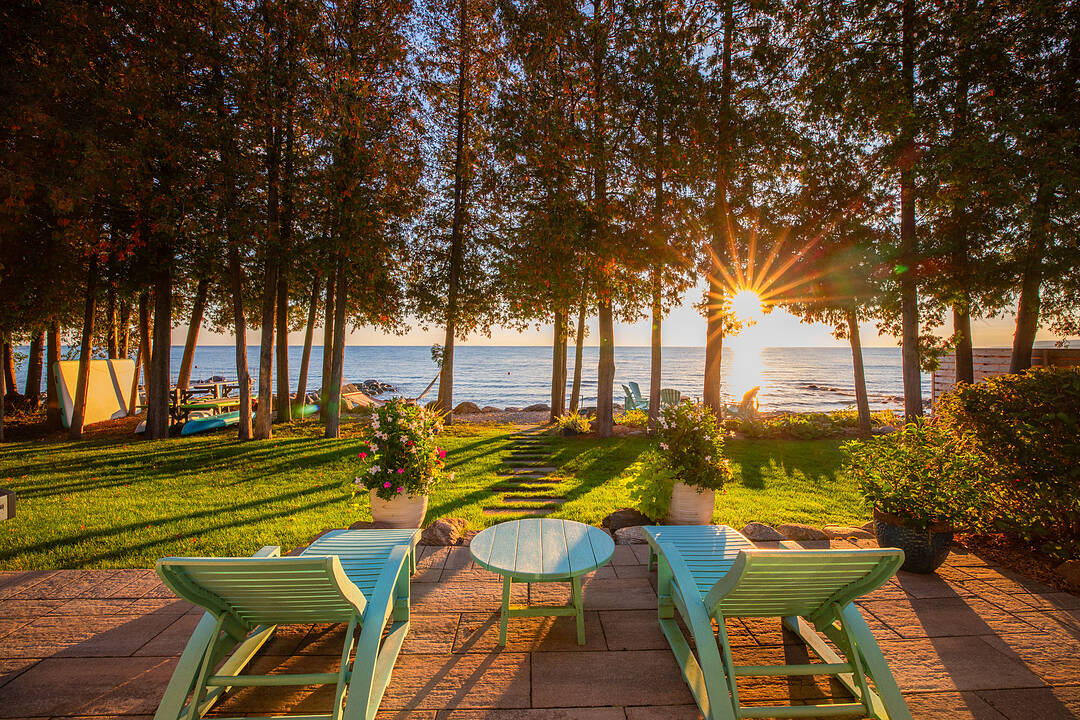Caractéristiques principales
- MLS® #: X12460976
- ID de propriété: SIRC2859956
- Type de propriété: Résidentiel, Maison unifamiliale détachée
- Genre: 1½ étage
- Aire habitable: 1 215 pi.ca.
- Grandeur du terrain: 30 962,04 pi.ca.
- Construit en: 2017
- Chambre(s) à coucher: 3
- Salle(s) de bain: 2
- Stationnement(s): 8
- Taxes municipales 2025: 9 042$
- Inscrit par:
- Kerri-Ann Brownlee, Kevin McLoughlin
Description de la propriété
Imagine owning this rare oversized waterfront lot with 94.48 feet of private, shallow shoreline on Georgian Bay. Built in 2017 by Van Strien Developments, this modern custom cottage embodies clean architectural lines, quality craftsmanship, and an unbeatable location—framed by some of the Bay’s most incredible sunrises.
Inside, the 3-bedroom, 2-bathroom layout offers 1,215 sq. ft. of beautifully finished living space. The great room showcases soaring shiplap cathedral ceilings, while the chef’s kitchen is designed for both style and function with custom face-frame cabinetry, quartz and stainless-steel counters, high-end appliances, and a large island with seating for eight. The open-concept living room features luxury vinyl flooring, a cozy gas fireplace, and patio doors leading to a landscaped waterfront yard. Here, you’ll find multiple seating areas and a waterside firepit—an inviting place to soak in your Georgian Bay lifestyle.
Another set of patio doors opens to a screened-in porch, thoughtfully designed as a spacious dining and lounge area with built-in heaters. This space serves as a true three-season extension of the home, perfect for al fresco meals or evening relaxation.
The detached garage features a new insulated door and Proslat wall panels to maximize storage, with the back section converted to heated storage with shiplap walls, a heated tile floor, and an electric Runtal wall panel—providing flexible options for a workshop, gear storage, or creative studio.
Equally impressive are the home’s mechanical systems, ensuring comfort and efficiency year-round. A new propane forced-air furnace (2025) works in tandem with a Lifebreath HRV system, while a Navien on-demand water heater supplies endless hot water. The property also features a WellMate pressure tank, water softener, UV system, and reverse osmosis filtration for the kitchen sink. A sump pump with an alarm system and four exterior security cameras add peace of mind. The heated 4’ crawl space with painted concrete floors provides practical storage and maintains an optimal environment for the home’s systems. A Generac generator ensures uninterrupted comfort and reliability.
Beyond the cottage, the property offers incredible potential. The lot configuration includes land across the road, where you could build an additional bunkie, guest cottage, or even a sports or pickleball court. For those looking to expand, customize, or explore rental opportunities, this property presents a range of exciting possibilities in one of the area’s most desirable waterfront communities.
All of this is set just 2.5 hours from Toronto and a short drive to Meaford, Owen Sound, and Thornbury’s many amenities. The area offers world-class golf, skiing, the Meaford Marina, local restaurants, boutiques, and vibrant community life. This rare offering blends modern comfort, mechanical reliability, and an extraordinary lifestyle in a one-of-a-kind Georgian Bay setting.
Téléchargements et médias
Caractéristiques
- Accès au lac
- Arrière-cour
- Baie
- Bar à petit-déjeuner
- Climatisation centrale
- Cyclisme
- Foyer
- Garage
- Génératrice
- Jardins
- Lac
- Plaisance
- Plan d'étage ouvert
- Planchers chauffants
- Randonnée
- Salle de lavage
- Ski (Eau)
- Ski (Neige)
- Stationnement
- Vue sur l’eau
- Vue sur la baie
Pièces
- TypeNiveauDimensionsPlancher
- Chambre à coucherPrincipal14' 11.5" x 14' 5"Autre
- Chambre à coucherPrincipal13' 10.5" x 10' 8.6"Autre
- Salle de bainsPrincipal7' 10.8" x 4' 11.4"Autre
- CuisinePrincipal17' 4.6" x 9' 5.3"Autre
- SalonPrincipal17' 4.6" x 13' 10.1"Autre
- AutrePrincipal17' 4.6" x 11' 5"Autre
- Chambre à coucher principale2ième étage13' 2.2" x 13' 5"Autre
- Salle de bains2ième étage8' 3.9" x 7' 4.5"Autre
Agents de cette inscription
Contactez-nous pour plus d’informations
Contactez-nous pour plus d’informations
Emplacement
125 Kiowana Beach Road, Meaford, Ontario, N4L 1W5 Canada
Autour de cette propriété
En savoir plus au sujet du quartier et des commodités autour de cette résidence.
Demander de l’information sur le quartier
En savoir plus au sujet du quartier et des commodités autour de cette résidence
Demander maintenantCalculatrice de versements hypothécaires
- $
- %$
- %
- Capital et intérêts 0
- Impôt foncier 0
- Frais de copropriété 0
Commercialisé par
Sotheby’s International Realty Canada
243 Hurontario Street
Collingwood, Ontario, L9Y 2M1

