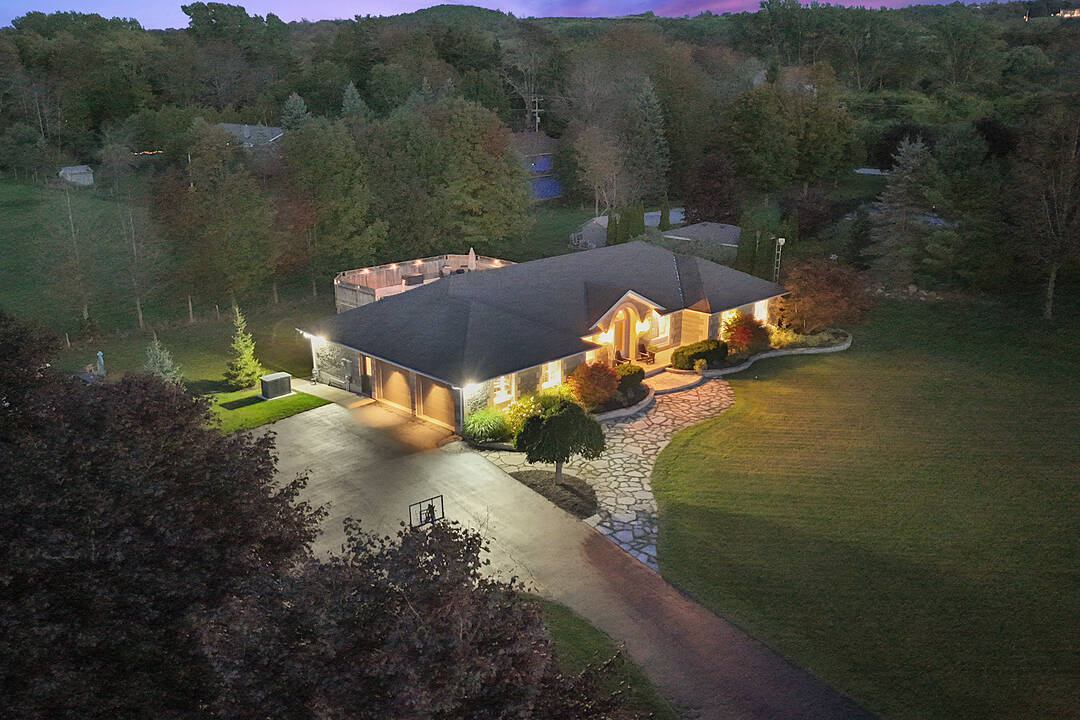Caractéristiques principales
- MLS® #: X12430978
- ID de propriété: SIRC2854589
- Type de propriété: Résidentiel, Maison unifamiliale détachée
- Genre: Ranch à un étage
- Aire habitable: 5 108 pi.ca.
- Grandeur du terrain: 1 ac
- Construit en: 1996
- Chambre(s) à coucher: 3+1
- Salle(s) de bain: 3+1
- Pièces supplémentaires: Sejour
- Age approximatif: 30 yr
- Stationnement(s): 10
- Taxes municipales 2025: 9 058$
- Inscrit par:
- Kevin Gilchrist
Description de la propriété
Step into 5108 square feet of beautifully finished living space in this open-concept, executive-style home perfect for large families or those who love to entertain. This thoughtfully designed bungalow offers luxurious main-floor living, plus a fully equipped lower-level in-law suite that includes its own kitchen, bedroom, studio, billiards room, gas fireplace, laundry, along with a private entrance.
Inside, you'll find a bright and spacious kitchen with an island, casual dining area, and open flow into the living room complete with a cozy gas fireplace, ideal for gatherings. A formal dining room and a private home office add both function and sophistication. The grand foyer provides a warm and welcoming entrance for guests.
The south wing of the home features three bright bedrooms, thoughtfully separated by a hallway door for added privacy. The primary suite is a true retreat with room for a king-size bed, a walk-in closet, and a beautifully updated ensuite featuring heated floors, a walk-in shower, and a makeup vanity. The main three-piece bathroom includes a convenient semi-ensuite door.
Additional highlights include a main-floor laundry with ample storage, a two piece guest bathroom, 600 square foot bonus workshop under the garage, a 20kw whole-home generator (2024) for uninterrupted comfort and built on an ICF foundation for superior insulation.
Step outside to your backyard oasis featuring an above-ground pool, hot tub, and ample space for barbeques, outdoor games, and evening campfires. All this, with the serenity of country living yet right in town! Enjoy walking or biking to nearby trails, parks, and the local school.
Téléchargements et médias
Caractéristiques
- 2 foyers
- Aire
- Appareils ménagers en acier inox
- Arrière-cour
- Atelier
- Baie
- Bar à petit-déjeuner
- Chasse
- Climatisation centrale
- Club de yacht
- Comptoir en granite
- Cyclisme
- Garage
- Génératrice
- Patio
- Pêche
- Penderie
- Pièce de détente
- Piste de jogging / cyclable
- Plafonds cathédrale
- Plaisance
- Plan d'étage ouvert
- Randonnée
- Salle d’entraînement à la maison
- Salle de bain attenante
- Salle de billard
- Salle de conditionnement physique
- Salle-penderie
- Scénique
- Ski (Neige)
- Spa / bain tourbillon
- Suite Autonome
- Vie à la campagne
Pièces
- TypeNiveauDimensionsPlancher
- Bureau à domicilePrincipal14' 5.2" x 13' 1.4"Autre
- Salle à mangerPrincipal14' 9.1" x 13' 1.4"Autre
- SalonPrincipal16' 8.7" x 17' 8.5"Autre
- CuisinePrincipal26' 10.8" x 14' 5.2"Autre
- Salle à déjeunerPrincipal26' 10.8" x 14' 5.2"Autre
- Salle de lavagePrincipal7' 2.6" x 11' 9.7"Autre
- Chambre à coucher principalePrincipal17' 4.6" x 12' 9.5"Autre
- Chambre à coucherPrincipal13' 1.4" x 12' 9.5"Autre
- Chambre à coucherPrincipal15' 11" x 10' 9.9"Autre
- AutreSous-sol10' 5.9" x 13' 1.4"Autre
- AutreSous-sol10' 5.9" x 14' 1.2"Autre
- CuisineSous-sol13' 1.4" x 9' 10.1"Autre
- Salle à mangerSous-sol17' 4.6" x 14' 1.2"Autre
- Salle familialeSous-sol20' 4" x 15' 11"Autre
- Salle de sportSous-sol11' 5.7" x 17' 8.5"Autre
- AtelierSous-sol25' 7" x 23' 11.4"Autre
- Chambre à coucherSous-sol16' 9.1" x 19' 8.2"Autre
- AutreSous-sol12' 5.6" x 21' 11.7"Autre
Agents de cette inscription
Contactez-moi pour plus d’informations
Contactez-moi pour plus d’informations
Emplacement
447 Union Street, Meaford, Ontario, N4L 1W7 Canada
Autour de cette propriété
En savoir plus au sujet du quartier et des commodités autour de cette résidence.
Demander de l’information sur le quartier
En savoir plus au sujet du quartier et des commodités autour de cette résidence
Demander maintenantCalculatrice de versements hypothécaires
- $
- %$
- %
- Capital et intérêts 0
- Impôt foncier 0
- Frais de copropriété 0
Commercialisé par
Sotheby’s International Realty Canada
243 Hurontario Street
Collingwood, Ontario, L9Y 2M1

