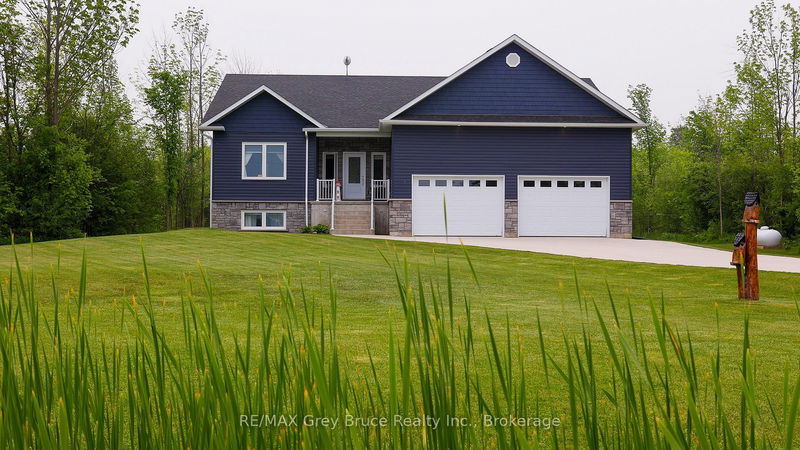Caractéristiques principales
- MLS® #: X12207373
- ID de propriété: SIRC2726413
- Type de propriété: Résidentiel, Maison unifamiliale détachée
- Grandeur du terrain: 80 000 pi.ca.
- Construit en: 6
- Chambre(s) à coucher: 5
- Salle(s) de bain: 3
- Pièces supplémentaires: Sejour
- Stationnement(s): 10
- Inscrit par:
- RE/MAX Grey Bruce Realty Inc.
Description de la propriété
Welcome to this spacious raised bungalow, built in 2018 and situated on a scenic 2-acre lot. This well-maintained home offers 5 bedrooms and 3 full bathrooms, with an open-concept main level featuring a bright kitchen, dining area, living room with walkout to a 4 season sunroom; a welcoming living space perfect for family life and entertaining. The fully finished lower level provides even more flexibility with additional bedrooms, a full bath, and a large recreational room. A double-car garage and a poured concrete driveway add function and curb appeal. Enjoy the outdoors with trails in your own backyard forest, parks, and beautiful local beaches just a short drive away. This is a great opportunity to enjoy modern living with space, nature, and convenience all in one.
Téléchargements et médias
Pièces
- TypeNiveauDimensionsPlancher
- SalonPrincipal16' 11.9" x 20' 5.5"Autre
- FoyerPrincipal7' 6.1" x 10' 7.1"Autre
- Salle à mangerPrincipal10' 2.4" x 14' 8.3"Autre
- CuisinePrincipal12' 7.9" x 23' 5.1"Autre
- Solarium/VerrièrePrincipal11' 6.9" x 18' 11.5"Autre
- AutrePrincipal18' 6.8" x 12' 4.8"Autre
- Salle de bainsPrincipal7' 6.9" x 8' 3.2"Autre
- Chambre à coucherPrincipal10' 8.6" x 10' 7.5"Autre
- Salle de bainsPrincipal8' 6.3" x 7' 4.1"Autre
- Chambre à coucherPrincipal11' 5" x 10' 10.3"Autre
- Chambre à coucherSupérieur13' 2.9" x 12' 7.5"Autre
- Chambre à coucherSupérieur12' 6.7" x 12' 4.4"Autre
- Salle de loisirsSupérieur25' 2.3" x 40' 8.9"Autre
- AutreSupérieur12' 5.2" x 7' 7.3"Autre
- Salle de bainsSupérieur5' 6.2" x 8' 7.5"Autre
Agents de cette inscription
Demandez plus d’infos
Demandez plus d’infos
Emplacement
350293 A Concession, Meaford, Ontario, N0H 1B0 Canada
Autour de cette propriété
En savoir plus au sujet du quartier et des commodités autour de cette résidence.
Demander de l’information sur le quartier
En savoir plus au sujet du quartier et des commodités autour de cette résidence
Demander maintenantCalculatrice de versements hypothécaires
- $
- %$
- %
- Capital et intérêts 0
- Impôt foncier 0
- Frais de copropriété 0

