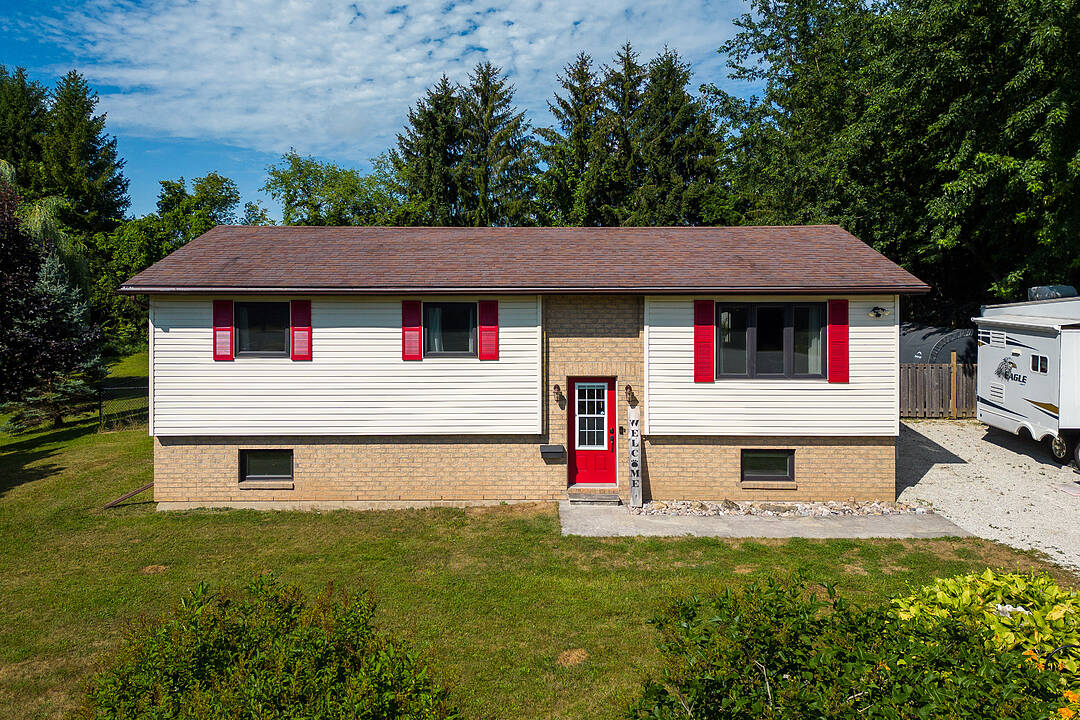Caractéristiques principales
- MLS® #: X12344307
- ID de propriété: SIRC2565717
- Type de propriété: Résidentiel, Maison unifamiliale détachée
- Aire habitable: 1 109 pi.ca.
- Grandeur du terrain: 29 797,67 pi.ca.
- Construit en: 1994
- Chambre(s) à coucher: 3+1
- Salle(s) de bain: 2
- Pièces supplémentaires: Sejour
- Stationnement(s): 8
- Inscrit par:
- Nicole Walton, Julia Apblett
Description de la propriété
Welcome to this charming raised bungalow nestled on a highly sought-after, quiet cul-de-sac. Situated on a generous 0.5+ acre lot, this home offers exceptional privacy surrounded by mature trees and your own private retreat just minutes from town.
Step outside onto the expansive deck, perfect for entertaining or simply enjoying the serene, tree-lined setting.
Step inside to discover a beautiful abundance of light, and an open interior featuring thoughtfully renovated rooms. The main floor boasts a spacious primary bedroom, two additional bedrooms, an open concept kitchen highlighted with quartz counter tops and a stylish shiplap feature wall that adds warmth and character.
The lower level offers even more living space with an additional bedroom, a large recreation room, an exercise room, and the potential for an in-law suite ideal for multigenerational living or guests.
This is a rare opportunity to own a move-in ready home in a tranquil, family-friendly location with plenty of room to grow.
Téléchargements et médias
Caractéristiques
- Appareils ménagers en acier inox
- Baie
- Campagne
- Climatisation centrale
- Clôture en bois
- Comptoirs en quartz
- Cul-de-sac
- Garage
- Intimité
- Patio
- Randonnée
- Salle de lavage
- Sous-sol – aménagé
- Stationnement
Pièces
- TypeNiveauDimensionsPlancher
- CuisinePrincipal11' 2.8" x 11' 6.5"Autre
- Salle à mangerPrincipal9' 5.3" x 11' 6.5"Autre
- SalonPrincipal13' 7.3" x 11' 5.4"Autre
- Chambre à coucherPrincipal13' 6.5" x 11' 1.4"Autre
- Salle de bainsPrincipal7' 10" x 11' 1.4"Autre
- Chambre à coucherPrincipal9' 1.8" x 11' 4.6"Autre
- Chambre à coucherPrincipal9' 9.3" x 8' 6.3"Autre
- Chambre à coucherSupérieur13' 2.2" x 10' 1.2"Autre
- Salle de loisirsSupérieur21' 5" x 10' 7.8"Autre
- CuisineSupérieur15' 1.8" x 10' 4.4"Autre
- Salle de bainsSupérieur8' 7.9" x 10' 3.6"Autre
- Salle de sportSupérieur11' 2.2" x 10' 3.2"Autre
Agents de cette inscription
Contactez-nous pour plus d’informations
Contactez-nous pour plus d’informations
Emplacement
140 Greenfield Drive, Meaford, Ontario, N4L 1W6 Canada
Autour de cette propriété
En savoir plus au sujet du quartier et des commodités autour de cette résidence.
Demander de l’information sur le quartier
En savoir plus au sujet du quartier et des commodités autour de cette résidence
Demander maintenantCalculatrice de versements hypothécaires
- $
- %$
- %
- Capital et intérêts 0
- Impôt foncier 0
- Frais de copropriété 0
Commercialisé par
Sotheby’s International Realty Canada
243 Hurontario Street
Collingwood, Ontario, L9Y 2M1

