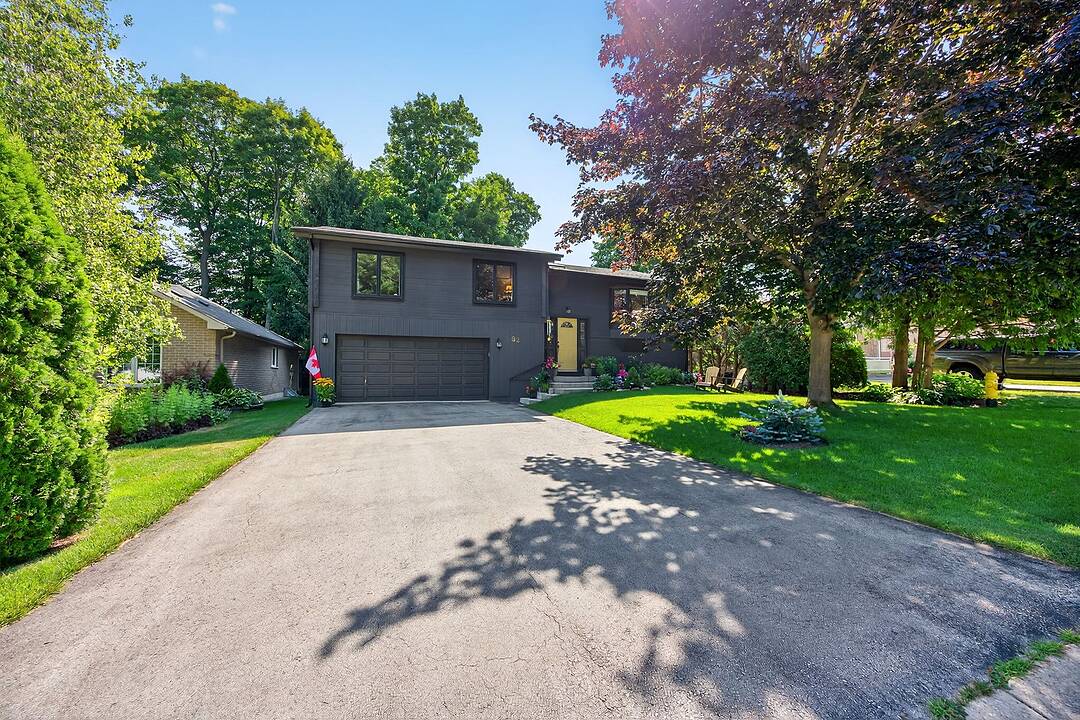Caractéristiques principales
- MLS® #: X12305894
- ID de propriété: SIRC2537912
- Type de propriété: Résidentiel, Maison unifamiliale détachée
- Aire habitable: 1 660 pi.ca.
- Grandeur du terrain: 8 340 pi.ca.
- Chambre(s) à coucher: 4
- Salle(s) de bain: 3
- Pièces supplémentaires: Sejour
- Stationnement(s): 6
- Inscrit par:
- Emma Baker, Sherry Rioux
Description de la propriété
Custom Built Log Home in fabulous Beachvale subdivision, a short stroll to the stunning beaches at Memorial Park on Georgian Bay.
This four bedroom home offers open plan living, dining & kitchen area and features soaring ceilings, skylights, open trusswork and huge windows.
The main level features three bedrooms, primary with remodeled ensuite and a guest bathroom.
The lower level features a guest bedroom, with access to the garage and lends itself to being used as an office, and the basement offers a recreation room, bathroom, utility room and access to a double car garage.
Skylights replaced 2022, new shingles 2021, new eavestroughs 2025, new sliding doors and kitchen window 2023, outside of house painted in 2020. House tastefully painted throughout and kitchen cabinetry painted and new quartz counters and backsplash added.
A large deck off the dining area is ideal for entertaining and stairs lead down the fully landscaped yard which has been exquisitely maintained and offers a fire pit area, patio, studio and garden shed.
Téléchargements et médias
Caractéristiques
- Arrière-cour
- Aspirateur central
- Balcon ouvert
- Climatisation centrale
- Foyer
- Garage
- Jardins
- Salle de lavage
- Stationnement
Pièces
- TypeNiveauDimensionsPlancher
- FoyerPrincipal10' 11.8" x 6' 9.8"Autre
- SalonPrincipal10' 11.8" x 14' 10.3"Autre
- CuisinePrincipal18' 3.6" x 12' 4.4"Autre
- Salle à mangerPrincipal18' 3.6" x 9' 8.1"Autre
- Chambre à coucherPrincipal12' 3.2" x 10' 7.1"Autre
- Chambre à coucherPrincipal12' 3.2" x 10' 5.5"Autre
- Chambre à coucher principalePrincipal14' 4.4" x 16' 4.4"Autre
- Chambre à coucherSupérieur10' 8.6" x 18' 6.4"Autre
- Salle de loisirsSous-sol18' 7.6" x 25' 7.8"Autre
- ServiceSous-sol8' 9.1" x 16' 4"Autre
Agents de cette inscription
Contactez-nous pour plus d’informations
Contactez-nous pour plus d’informations
Emplacement
62 Pollard Drive, Meaford, Ontario, N4L 1A7 Canada
Autour de cette propriété
En savoir plus au sujet du quartier et des commodités autour de cette résidence.
Demander de l’information sur le quartier
En savoir plus au sujet du quartier et des commodités autour de cette résidence
Demander maintenantCalculatrice de versements hypothécaires
- $
- %$
- %
- Capital et intérêts 0
- Impôt foncier 0
- Frais de copropriété 0
Commercialisé par
Sotheby’s International Realty Canada
243 Hurontario Street
Collingwood, Ontario, L9Y 2M1

