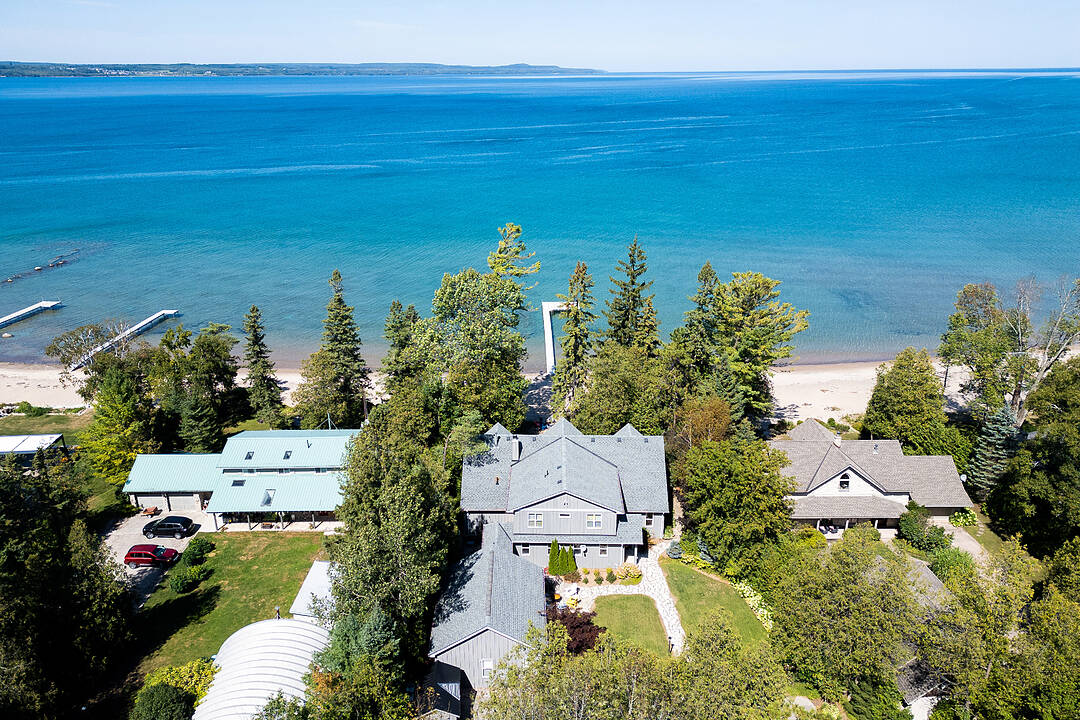Caractéristiques principales
- MLS® #: X11997930
- ID de propriété: SIRC2300837
- Type de propriété: Résidentiel, Maison unifamiliale détachée
- Genre: 2 étages
- Aire habitable: 3 970 pi.ca.
- Chambre(s) à coucher: 6
- Salle(s) de bain: 3
- Stationnement(s): 4
- Inscrit par:
- Claire Sweeney-Smith, Kevin Gilchrist
Description de la propriété
Luxury Waterfront Living. Enjoy the stunning views of Georgian Bay and breathtaking sunsets from this well appointed, private, custom built, 6 bedroom waterfront home located in the desirable village of Leith. Boasting a rare, pristine sandy family friendly beachfront on Georgian Bay waterfront with an expansive dock, numerous decks, patios and swim spa surrounded by immaculate gardens.
Designed to capture the waterfront views, no details were overlooked in this exquisite, beautifully renovated home featuring an open concept main level with vaulted ceilings, stone fireplace, hardwood floors, custom millwork throughout, gourmet kitchen, a remarkable four season sunroom and a private guest wing with recreational room. Only two hours North of Toronto, this will be your family and friends favourite destination for years to come. Your very own luxury, private waterfront retreat.
Téléchargements et médias
Caractéristiques
- Appareils ménagers en acier inox
- Arrière-cour
- Au bord de l’eau
- Baie
- Bar à petit-déjeuner
- Climatisation centrale
- Cuisine avec coin repas
- Foyer
- Jardins
- Patio
- Penderie
- Plafonds voûtés
- Plage
- Plancher en bois
- Salle de bain attenante
- Salle de lavage
- Scénique
- Stationnement
- Vue sur l’eau
- Vue sur la baie
Pièces
- TypeNiveauDimensionsPlancher
- SalonPrincipal18' 8.4" x 27' 2.7"Autre
- CuisinePrincipal17' 8.5" x 15' 5"Autre
- Salle à mangerPrincipal12' 9.5" x 15' 5"Autre
- SalonPrincipal11' 1.8" x 26' 10.8"Autre
- AutrePrincipal19' 4.2" x 15' 5"Autre
- Salle de lavagePrincipal7' 10.4" x 5' 6.9"Autre
- Salle de loisirsPrincipal17' 7.2" x 23' 3.5"Autre
- Chambre à coucherPrincipal10' 5.9" x 14' 5.2"Autre
- Chambre à coucher2ième étage15' 5" x 10' 5.9"Autre
- Chambre à coucher2ième étage12' 9.5" x 10' 5.9"Autre
- Chambre à coucher2ième étage12' 1.6" x 15' 5"Autre
- Chambre à coucher2ième étage8' 6.3" x 11' 1.8"Autre
Agents de cette inscription
Contactez-nous pour plus d’informations
Contactez-nous pour plus d’informations
Emplacement
359352 Grey Road 15, Meaford, Ontario, N4K5N3 Canada
Autour de cette propriété
En savoir plus au sujet du quartier et des commodités autour de cette résidence.
Demander de l’information sur le quartier
En savoir plus au sujet du quartier et des commodités autour de cette résidence
Demander maintenantCalculatrice de versements hypothécaires
- $
- %$
- %
- Capital et intérêts 0
- Impôt foncier 0
- Frais de copropriété 0
Commercialisé par
Sotheby’s International Realty Canada
243 Hurontario Street
Collingwood, Ontario, L9Y 2M1

