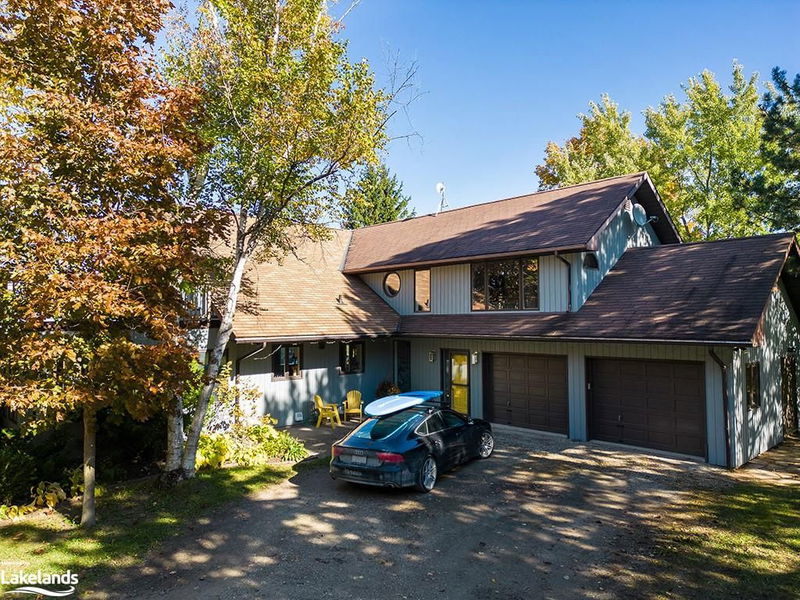Caractéristiques principales
- MLS® #: 40679433
- ID de propriété: SIRC2225385
- Type de propriété: Résidentiel, Maison unifamiliale détachée
- Aire habitable: 3 011 pi.ca.
- Grandeur du terrain: 62,49 ac
- Construit en: 1984
- Chambre(s) à coucher: 4
- Salle(s) de bain: 2+1
- Stationnement(s): 6
- Inscrit par:
- Chestnut Park Real Estate Limited (Collingwood) Brokerage
Description de la propriété
Paradise in Grey County! Rare, diverse and exceptionally private 62.5 acres of land in the
hamlet of Griersville, 10-15 minutes from Meaford and Thornbury. On a picturesque and quiet
road this property is incredibly peaceful yet connected and close to everything. There is
abundant room to live, to explore, to grow; organic gardens, cleared acreage, forests and
potential for whatever your imagination brings. Nestled in trees on a ridge, the big sky views
with Georgian Bay in the distance are exceptional; sunrises, storms or stargazing, there is an
awe-inspiring feeling of paradise.
This land has 56.99 of its acreage as managed forest status, preserving beauty and
decreasing taxes. Undulating hills, fruit trees, forests, wetlands; the land can be explored and
experienced, or simply lived within, enjoying the seclusion, protection and views it offers. Ideal environment for horses and animal lovers. This property gives you the best of all worlds.
The home is a lovingly restored healthy home, with two separate ERVs. All renovation and restoration has been done with biological building principles, eco-friendly materials and well-being in mind.
Abundant well water supply, well drained land. Geothermal heating with electric and wood stove back up, geothermal cooling. This joyful family home is a one-of-a kind property.
Book your personal showing today!
Pièces
- TypeNiveauDimensionsPlancher
- Salle familialePrincipal10' 7.1" x 15' 3.8"Autre
- Salle à mangerPrincipal8' 5.1" x 12' 7.9"Autre
- SalonPrincipal19' 10.9" x 14' 9.9"Autre
- Chambre à coucher2ième étage12' 9.9" x 12' 9.4"Autre
- CuisinePrincipal19' 5" x 13' 5.8"Autre
- Salle de bainsPrincipal10' 7.8" x 6' 5.9"Autre
- Solarium/VerrièrePrincipal15' 5.8" x 11' 5"Autre
- Chambre à coucher2ième étage21' 7.8" x 19' 5.8"Autre
- Chambre à coucher principale2ième étage20' 8.8" x 18' 11.9"Autre
- Salle de bains2ième étage8' 11" x 6' 8.3"Autre
- Chambre à coucher2ième étage12' 9.9" x 13' 8.1"Autre
Agents de cette inscription
Demandez plus d’infos
Demandez plus d’infos
Emplacement
46447 Old Mail Road, Meaford, Ontario, N4L 1W7 Canada
Autour de cette propriété
En savoir plus au sujet du quartier et des commodités autour de cette résidence.
Demander de l’information sur le quartier
En savoir plus au sujet du quartier et des commodités autour de cette résidence
Demander maintenantCalculatrice de versements hypothécaires
- $
- %$
- %
- Capital et intérêts 0
- Impôt foncier 0
- Frais de copropriété 0

