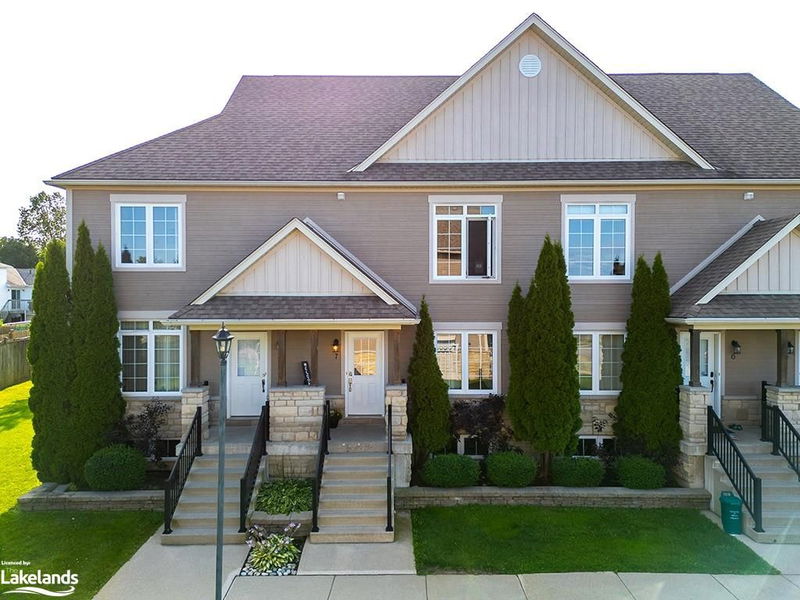Caractéristiques principales
- MLS® #: 40635846
- ID de propriété: SIRC2196381
- Type de propriété: Résidentiel, Condo
- Aire habitable: 1 658 pi.ca.
- Construit en: 2008
- Chambre(s) à coucher: 2+1
- Salle(s) de bain: 2+1
- Stationnement(s): 1
- Inscrit par:
- Royal LePage Locations North (Thornbury), Brokerage
Description de la propriété
Seize the opportunity to own a Georgian Mews condo townhome in Meaford! Spacious, bright, and open, with approximately 1,650 sq. feet featuring 3 bedrooms and 2.5 bathrooms with a finished basement. The main floor features a primary bedroom with walk-out to a deck and rear yard to enjoy outdoor relaxation , a second bedroom, and a full 4 piece bathroom that provides semi-ensuite privilege to the primary bedroom. The reverse floor plan upstairs is designed for entertaining, with a large kitchen and dining area, breakfast bar, vaulted ceilings, a 2 piece bath, and a spacious living room with cozy gas fireplace that leads out to a balcony—perfect for enjoying your morning coffee. The finished lower level adds even more living space, complete with a recreation room, a third bedroom, a 3 piece bathroom, a laundry/utility room, and storage space. Recent updates include newer central air conditioning and a new dishwasher. Situated in a prime location, this townhome offers easy access to everything Meaford has to offer. Enjoy a short walk to Georgian Bay and the vibrant main street with its array of restaurants and shops and Meaford Hall. Embrace the lifestyle of this four-season destination - easy access to trails, boating, golf, and skiing. Perfect for families, empty nesters, or a weekend getaway. Don’t miss your chance to make this your home!
Pièces
- TypeNiveauDimensionsPlancher
- Chambre à coucherPrincipal10' 7.8" x 11' 6.9"Autre
- Chambre à coucher principalePrincipal12' 2.8" x 14' 4"Autre
- Salle de bainsPrincipal7' 3" x 10' 7.8"Autre
- Salon2ième étage15' 10.9" x 16' 9.1"Autre
- Cuisine2ième étage9' 3" x 13' 3"Autre
- Salle à manger2ième étage9' 10.1" x 13' 1.8"Autre
- Chambre à coucherSous-sol9' 10.5" x 11' 6.9"Autre
- Salle de bains2ième étage3' 2.9" x 7' 6.9"Autre
- Salle de bainsSous-sol5' 10.8" x 7' 10"Autre
- Salle de loisirsSous-sol10' 9.1" x 12' 9.9"Autre
- ServiceSous-sol6' 11.8" x 14' 4"Autre
Agents de cette inscription
Demandez plus d’infos
Demandez plus d’infos
Emplacement
24 Albery Court #7, Meaford, Ontario, N4L 0A3 Canada
Autour de cette propriété
En savoir plus au sujet du quartier et des commodités autour de cette résidence.
Demander de l’information sur le quartier
En savoir plus au sujet du quartier et des commodités autour de cette résidence
Demander maintenantCalculatrice de versements hypothécaires
- $
- %$
- %
- Capital et intérêts 0
- Impôt foncier 0
- Frais de copropriété 0

