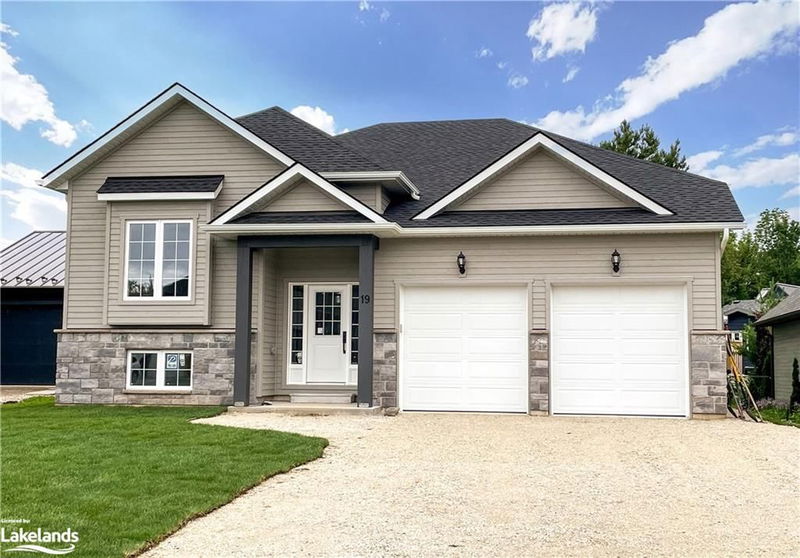Caractéristiques principales
- MLS® #: 40660983
- ID de propriété: SIRC2192690
- Type de propriété: Résidentiel, Maison unifamiliale détachée
- Aire habitable: 2 866,58 pi.ca.
- Construit en: 2023
- Chambre(s) à coucher: 3+2
- Salle(s) de bain: 3
- Stationnement(s): 6
- Inscrit par:
- Royal LePage Locations North (Thornbury), Brokerage
Description de la propriété
MULTI-FAMILY LIVING MADE AFFORDABLE! This EXCEPTIONAL home offers a unique opportunity for SPACIOUS living with the flexibility of a DUPLEX OPTION. Whether you're seeking a comfortable FAMILY home or looking to generate INCOME with an accessory apartment or in-law suite, this versatile property is designed to meet your needs. With 2,867 sq. ft. of beautifully finished living space, this home features first-rate CRAFTSMANSHIP and a bright, open floor plan. The great room is the heart of the home, with a cozy GAS FIREPLACE and EXPANSIVE windows that flood the space with natural light. The open-concept kitchen and dining area is perfect for entertaining, complete with GRANITE COUNTERTOPS, a large island, and a FRENCH DOOR that opens to a lovely back deck. The main floor boasts two generous bedrooms, a 4-piece family bath, and a SERENE primary suite with a walk-in closet and a PRIVATE 3-piece ensuite. An EXTRA-LARGE front hall walk-in closet and adjacent storage room offer additional convenience, with the potential to convert the space into a second laundry room. The FINISHED LOWER LEVEL is a standout feature, with its own SEPARATE ENTRANCE, making it ideal for an in-law suite or rental unit. The space is bright and welcoming, thanks to large ABOVE-GRADE WINDOWS and includes two additional bedrooms, a 4-piece bath, a laundry area, and a SPACIOUS family room with the option to add a kitchen. Nestled in a desirable Georgian Bay town, this home offers the best of both worlds—peaceful living close to the BAY and MARINA, as well as easy access to local restaurants, shopping, and a stunning new town library. Built by a registered TARION builder, this home guarantees quality and PEACE OF MIND. Note: All images are virtually staged.
Pièces
- TypeNiveauDimensionsPlancher
- SalonPrincipal17' 7.8" x 13' 3"Autre
- CuisinePrincipal15' 3" x 13' 3"Autre
- Chambre à coucher principalePrincipal10' 11.1" x 13' 3"Autre
- Salle à mangerPrincipal13' 1.8" x 13' 3"Autre
- Chambre à coucherPrincipal11' 8.9" x 11' 3"Autre
- Chambre à coucherPrincipal11' 8.9" x 9' 3.8"Autre
- Salle de bainsPrincipal6' 7.9" x 7' 8.1"Autre
- RangementPrincipal5' 1.8" x 8' 9.1"Autre
- CuisineSupérieur22' 9.6" x 24' 2.1"Autre
- Chambre à coucherSupérieur11' 3.8" x 14' 6"Autre
- Chambre à coucherSupérieur14' 7.9" x 11' 5"Autre
- ServiceSupérieur8' 6.3" x 7' 10"Autre
- Salle de bainsSupérieur7' 10.8" x 7' 8.1"Autre
Agents de cette inscription
Demandez plus d’infos
Demandez plus d’infos
Emplacement
19 Gordon Crescent, Meaford, Ontario, N4L 1C7 Canada
Autour de cette propriété
En savoir plus au sujet du quartier et des commodités autour de cette résidence.
Demander de l’information sur le quartier
En savoir plus au sujet du quartier et des commodités autour de cette résidence
Demander maintenantCalculatrice de versements hypothécaires
- $
- %$
- %
- Capital et intérêts 0
- Impôt foncier 0
- Frais de copropriété 0

