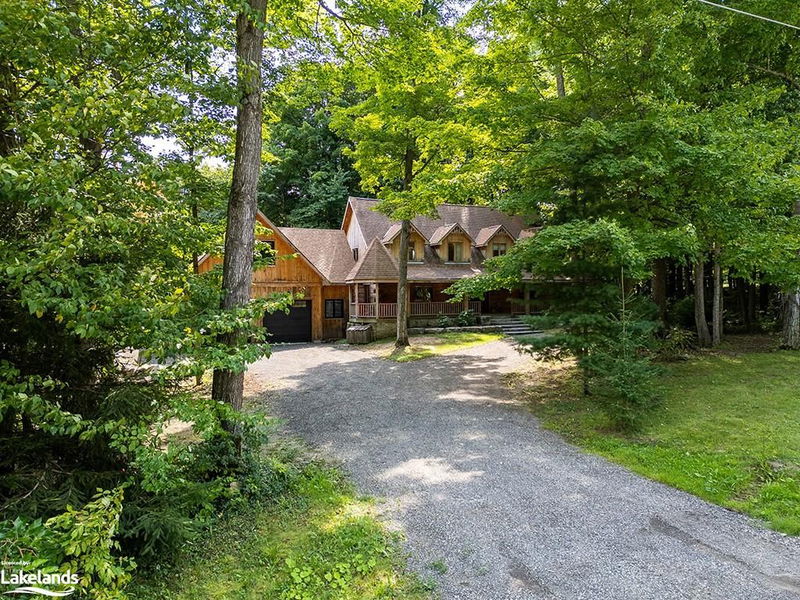Caractéristiques principales
- MLS® #: 40678931
- ID de propriété: SIRC2188643
- Type de propriété: Résidentiel, Maison unifamiliale détachée
- Aire habitable: 4 357 pi.ca.
- Grandeur du terrain: 1,50 ac
- Construit en: 1989
- Chambre(s) à coucher: 3+1
- Salle(s) de bain: 3+1
- Stationnement(s): 8
- Inscrit par:
- Royal LePage Locations North (Thornbury), Brokerage
Description de la propriété
NEW PRICE! Nestled along a tranquil country road and surrounded by lush trees and nature, this stunning custom log home offers a serene escape. Completely renovated, it seamlessly blends rustic charm with modern convenience, where no detail has been overlooked. Experience the perfect balance of natural beauty & contemporary luxury in this one-of-a-kind property. With over 4,000 sqft. of thoughtfully designed living space, every corner of the home boasts high-end finishes and modern systems, all upgraded in 2021, including new furnace, plumbing, electrical (Lutron Whole Home), HVAC, water heater, iron filter, & UV system. The heart of the home is the custom kitchen, featuring earthy green cabinetry, top-tier appliances, a built-in second oven, and heated tile floors, ideal for culinary enthusiasts. An expansive dining room with custom built-in cabinetry and a dedicated wine area opens to the deck, perfect for alfresco dining. The cozy living room centers around a stunning wood fireplace, framed by floor-to-ceiling stonework, creating an inviting ambiance. Upstairs, the primary bedroom is a private retreat, comfortably fitting a king-sized bed and offering a fully renovated ensuite with heated floors and trendy finishes. Two additional bedrooms share a beautifully updated 4-piece bath, while a second-floor laundry room with custom cabinetry adds modern convenience. The lower level is designed for entertainment, featuring a large rec room, custom wet bar, and pool table area, as well as a guest bedroom and 3-piece bath. Step directly into the newly built 2-car garage with in-floor heating & high ceilings, offering space for a workshop and a bonus unfinished area above. Situated on a beautifully treed lot, this exceptional property offers a perfect blend of modern luxury and natural serenity—an ideal home for those seeking a unique, tranquil lifestyle. Situated just minutes from Georgian Bay, local cideries, wineries, ski clubs, downtown Meaford's shops & restaurants.
Pièces
- TypeNiveauDimensionsPlancher
- SalonPrincipal32' 4.9" x 28' 4.9"Autre
- CuisinePrincipal14' 6" x 20' 6.8"Autre
- Salle à mangerPrincipal16' 1.2" x 13' 8.9"Autre
- Salle de bainsPrincipal4' 11" x 4' 7.9"Autre
- Chambre à coucher principale2ième étage11' 8.1" x 20' 4.8"Autre
- Chambre à coucher2ième étage8' 11.8" x 16' 9.9"Autre
- Chambre à coucher2ième étage14' 11" x 11' 6.9"Autre
- Salle de bains2ième étage12' 9.4" x 11' 6.9"Autre
- Salle de lavage2ième étage7' 4.9" x 9' 3.8"Autre
- Salle familialeSous-sol13' 8.1" x 13' 10.1"Autre
- Chambre à coucherSous-sol11' 8.1" x 13' 5"Autre
- Salle de loisirsSous-sol24' 8.8" x 27' 1.9"Autre
- Salle de bainsSous-sol7' 4.9" x 8' 9.9"Autre
- ServiceSous-sol13' 8.9" x 13' 10.1"Autre
- RangementSous-sol14' 8.9" x 3' 10"Autre
- ServiceSous-sol8' 11.8" x 7' 8.1"Autre
- VestibuleSous-sol5' 2.9" x 7' 3"Autre
- AtelierPrincipal24' 4.9" x 24' 8.8"Autre
- Loft2ième étage27' 5.1" x 28' 10"Autre
Agents de cette inscription
Demandez plus d’infos
Demandez plus d’infos
Emplacement
245596 22 Side Road, Meaford, Ontario, N4L 0A7 Canada
Autour de cette propriété
En savoir plus au sujet du quartier et des commodités autour de cette résidence.
Demander de l’information sur le quartier
En savoir plus au sujet du quartier et des commodités autour de cette résidence
Demander maintenantCalculatrice de versements hypothécaires
- $
- %$
- %
- Capital et intérêts 0
- Impôt foncier 0
- Frais de copropriété 0

