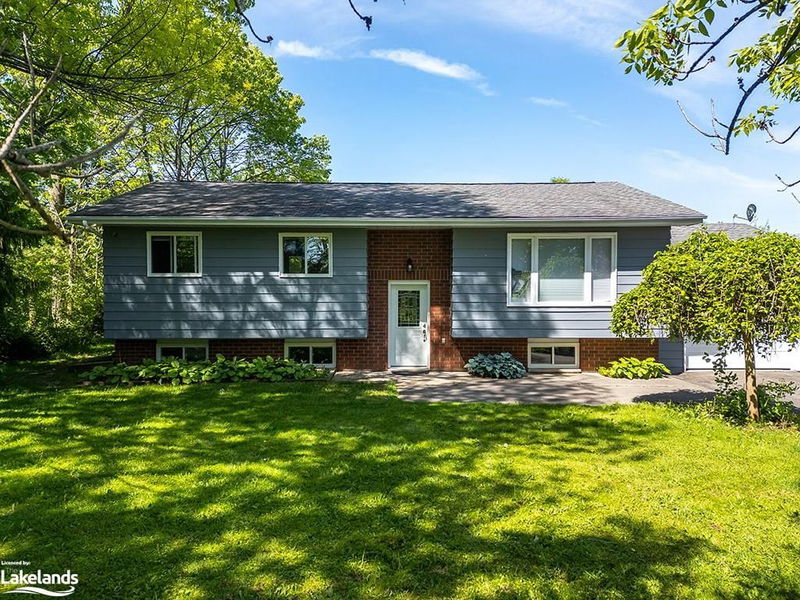Caractéristiques principales
- MLS® #: 40640156
- ID de propriété: SIRC2049555
- Type de propriété: Résidentiel, Maison unifamiliale détachée
- Aire habitable: 2 459 pi.ca.
- Grandeur du terrain: 0,50 ac
- Construit en: 1984
- Chambre(s) à coucher: 3+1
- Salle(s) de bain: 2
- Stationnement(s): 5
- Inscrit par:
- Royal LePage Locations North (Meaford), Brokerage
Description de la propriété
1/2 ACRE neighbouring some of the best fishing spots and trails Meaford has to offer. Walk up into an open concept Kitchen, Dining and Living space. The Hickory Flooring will mesmerize you as you walk through the main floor. A large front window and westerly facing sliding door provide beautiful natural lighting. Down the hall you will find an updated 3 piece bath, the large Primary Bedroom and 2 other Bedrooms. Heading downstairs you will walk into the large recreation room with a wood burning fireplace. A large bathroom with a jet tub surrounded by porcelain tile, Quartz flooring and a granite sink countertop. A fourth large bedroom and open laundry/Utility room is also featured. Relax outside in a private rural setting with a cedar Deck (2020), Hot Tub & raised garden bed. The fire pit is a great space for entertaining. The Shed has hydro and finished with LVP flooring. This is a perfect family home you don't want to miss out on. Call for full list of updates and to book your showing!
Pièces
- TypeNiveauDimensionsPlancher
- CuisinePrincipal11' 3.8" x 9' 6.9"Autre
- SalonPrincipal16' 6.8" x 16' 11.9"Autre
- Chambre à coucher principalePrincipal12' 9.9" x 11' 10.9"Autre
- Chambre à coucherPrincipal8' 3.9" x 10' 7.9"Autre
- Salle à mangerPrincipal8' 8.5" x 9' 6.9"Autre
- Chambre à coucherPrincipal9' 6.1" x 14' 2"Autre
- Chambre à coucherSupérieur16' 2.8" x 11' 3.8"Autre
- Salle de loisirsSupérieur18' 8" x 24' 2.1"Autre
- Salle de lavageSupérieur11' 10.7" x 12' 4.8"Autre
- Salle de bainsSupérieur9' 6.1" x 7' 4.1"Autre
Agents de cette inscription
Demandez plus d’infos
Demandez plus d’infos
Emplacement
194 Centre Street, Meaford, Ontario, N4L 1E8 Canada
Autour de cette propriété
En savoir plus au sujet du quartier et des commodités autour de cette résidence.
Demander de l’information sur le quartier
En savoir plus au sujet du quartier et des commodités autour de cette résidence
Demander maintenantCalculatrice de versements hypothécaires
- $
- %$
- %
- Capital et intérêts 0
- Impôt foncier 0
- Frais de copropriété 0

