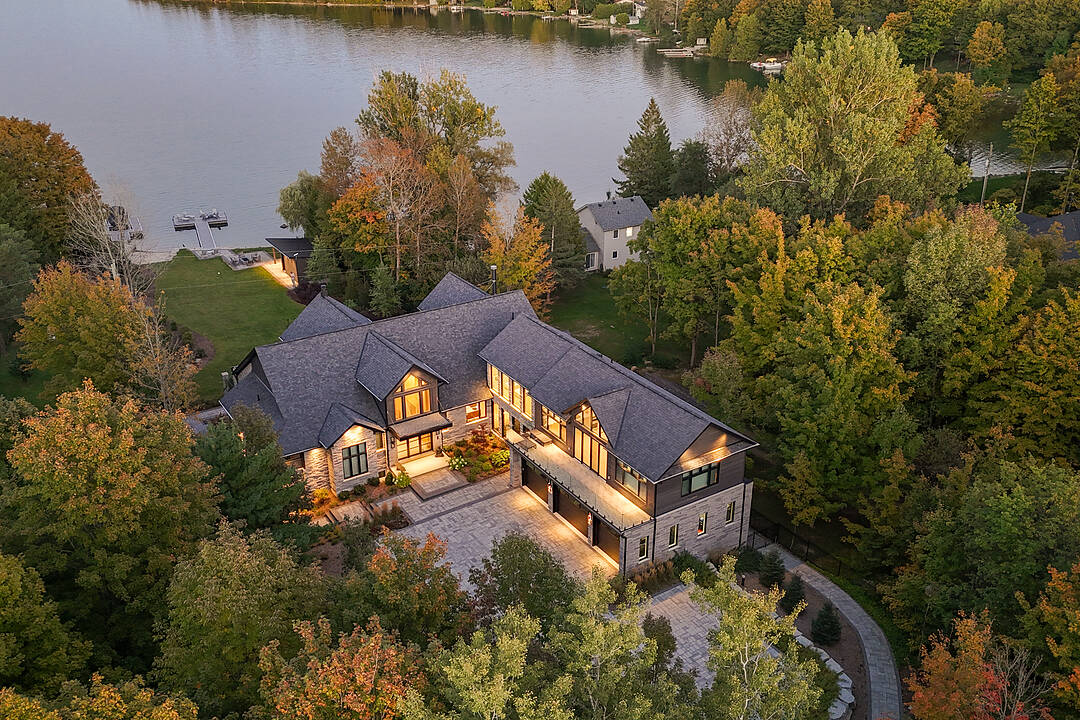Caractéristiques principales
- MLS® #: X12422644
- ID de propriété: SIRC2852511
- Type de propriété: Résidentiel, Maison unifamiliale détachée
- Superficie habitable: 7 300 pi.ca.
- Grandeur du terrain: 1,67 ac
- Chambre(s) à coucher: 4+2
- Salle(s) de bain: 7+1
- Pièces supplémentaires: Sejour
- Stationnement(s): 15
- Taxes municipales: 25 724$
- Inscrit par:
- Kevin Gilchrist
Description de la propriété
Perched on the shores of Lake Eugenia and minutes from Beaver Valley Ski Club, this 8,100 square foot lakefront retreat blends refined design with relaxed four-season living. Crafted with precision and finished by EM Design, its a home made for gathering, entertaining, and unwinding by the water.
The grand entrance opens to a breathtaking great room with vaulted ceilings, floor-to-ceiling windows framing lake views, and a dramatic 48" gas fireplace. The chefs kitchen delivers professional appliances, dual dishwashers, a walk-in pantry, wine room, and coffee station. For meals, enjoy a formal dining area for 12 overlooking the lake or a cozy breakfast nook. Just beyond, the Lake Room with stone walls and wood-burning fireplace offers the perfect spot for après-ski evenings. The main-floor primary suite is a private sanctuary with radiant heated, instant screened porch, and spa-inspired ensuite featuring walk-in dressing room, oversized shower, makeup vanity, and Kohler bidet toilet.
Above the garage, a 1,500 square foot two-bedroom in-law suite includes a large deck with front-court views. The walkout lower level provides three ensuite bedrooms, a fitness room with steam bath, workshop access, laundry, and a three-piece bath serving the hot tub and lake. The family room is an entertainers dream with pool table, peninsula bar with draft beer, and walkout to a covered outdoor kitchen and lounge with fireplace and TV.
Outdoor living is elevated with two composite docks, boat lift, a lakeside cabana, hot tub, and multiple gathering spaces. Smart-home features let you control it all from your phone, making every season effortless.
Téléchargements et médias
Caractéristiques
- 3+ foyers
- Accès au lac
- Appareils ménagers haut-de-gamme
- Arrière-cour
- Au bord de l’eau
- Bain de vapeur
- Balcon
- Bar à petit-déjeuner
- Bibliothèque
- Bord de lac
- Butlers Pantry
- Cave à vin / grotto
- Climatisation
- Climatisation centrale
- Coin bar
- Comptoirs en quartz
- Cuisine avec coin repas
- Cuisine extérieure
- Espace extérieur
- Garage
- Garage pour 3 voitures et plus
- Garde-manger
- Génératrice
- Jardins
- Patio
- Patio sur le toit
- Penderie
- Plafonds cathédrale
- Plafonds voûtés
- Plage
- Plan d'étage ouvert
- Plancher en bois
- Plancher radiant
- Planchers chauffants
- Quai
- Quai d’accostage
- Ranch de pêche
- Remise à calèches
- Salle d’entraînement à la maison
- Salle de conditionnement physique
- Salle de lavage
- Salle-penderie
- Scénique
- Servitude(s) de conservation
- Sous-sol – aménagé
- Sous-sol avec entrée indépendante
- Spa / bain tourbillon
- Station de ski
- Stationnement
- Suite autonome
- Suite Autonome
- Système d’arrosage
- Système d’arrosage
- Système de sécurité
- Véranda
- Véranda à moustiquaires
- Vue sur le lac
Pièces
- TypeNiveauDimensionsPlancher
- FoyerPrincipal21' 5" x 10' 1.2"Autre
- BureauPrincipal15' 11.7" x 8' 5.9"Autre
- Salle de lavagePrincipal5' 10" x 10' 8.6"Autre
- Chambre à coucher principalePrincipal18' 1.7" x 14' 8.7"Autre
- SalonPrincipal31' 9.8" x 21' 5"Autre
- Salle à déjeunerPrincipal14' 6.4" x 18' 6.4"Autre
- SalonPrincipal21' 3.1" x 18' 3.2"Autre
- CuisinePrincipal29' 6.7" x 17' 8.2"Autre
- Chambre à coucher2ième étage12' 10.3" x 23' 7.8"Autre
- Cuisine2ième étage29' 11" x 23' 7.8"Autre
- Bureau2ième étage25' 8.2" x 9' 2.6"Autre
- Chambre à coucher2ième étage12' 11.5" x 12' 3.6"Autre
- Salle de sportSous-sol22' 6.4" x 12' 10.3"Autre
- AutreSous-sol18' 2.8" x 11' 7.7"Autre
- Salle de lavageSous-sol10' 7.8" x 8' 1.6"Autre
- BoudoirSous-sol25' 11.8" x 16' 4.4"Autre
- Salle familialeSous-sol32' 3.4" x 20' 10.7"Autre
- Chambre à coucherSous-sol18' 4.4" x 11' 10.5"Autre
- Chambre à coucherSous-sol15' 7.7" x 13' 5.4"Autre
- Chambre à coucherSous-sol15' 11.7" x 15' 8.5"Autre
- Salle de bainsSous-sol9' 4.9" x 8' 3.9"Autre
Agents de cette inscription
Contactez-moi pour plus d’informations
Contactez-moi pour plus d’informations
Emplacement
194457 Grey 13 Road, Grey Highlands, Ontario, N0C 1E0 Canada
Autour de cette propriété
En savoir plus au sujet du quartier et des commodités autour de cette résidence.
Demander de l’information sur le quartier
En savoir plus au sujet du quartier et des commodités autour de cette résidence
Demander maintenantCalculatrice de versements hypothécaires
- $
- %$
- %
- Capital et intérêts 0
- Impôt foncier 0
- Frais de copropriété 0
Commercialisé par
Sotheby’s International Realty Canada
243 Hurontario Street
Collingwood, Ontario, L9Y 2M1

