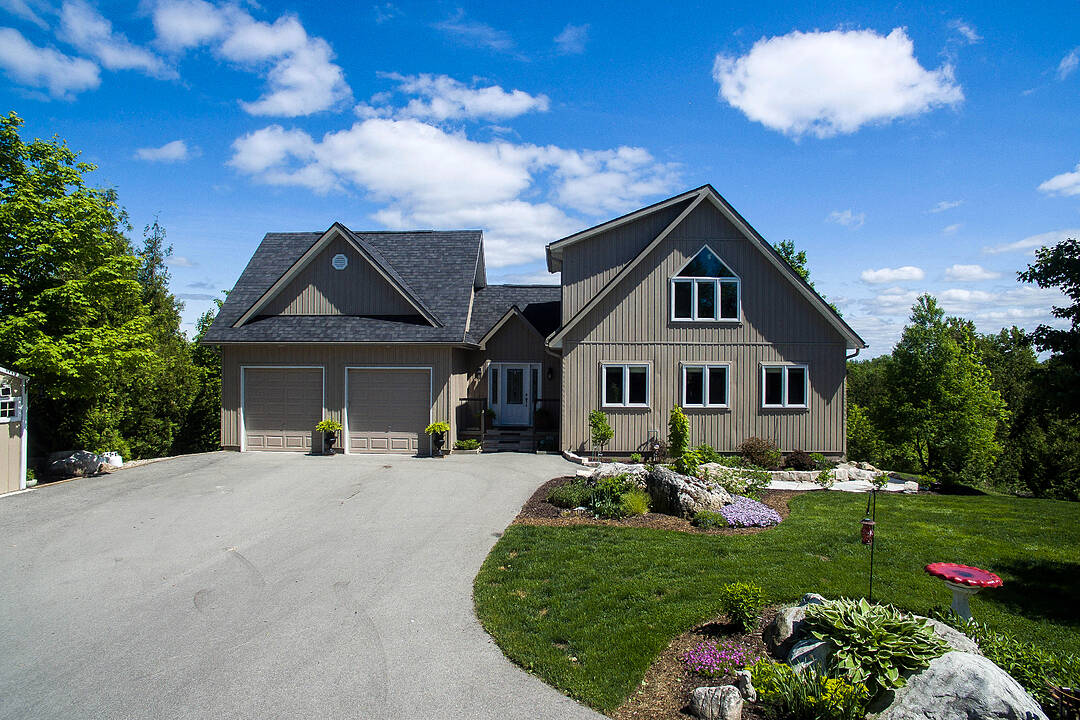Caractéristiques principales
- MLS® #: X12176896
- ID de propriété: SIRC2443802
- Type de propriété: Résidentiel, Maison unifamiliale détachée
- Aire habitable: 1 434 pi.ca.
- Grandeur du terrain: 4,37 pi.ca.
- Chambre(s) à coucher: 2+1
- Salle(s) de bain: 1
- Pièces supplémentaires: Sejour
- Stationnement(s): 6
- Inscrit par:
- Matthew Lidbetter
Description de la propriété
Private Country Retreat. Escape to your own private 4.5-acre sanctuary, perfectly situated on a paved road just minutes from Lake Eugenia and Beaver Valley Ski Club.
This beautifully maintained three-bedroom, three-bathroom home offers over 2,500 square feet of living space designed for comfort, style, and connection with nature.Step inside the light-filled Great Room featuring soaring vaulted ceilings, a stone fireplace with gas insert, and expansive south-facing windows with custom shutters and shades.
The open-concept layout flows seamlessly to a modern kitchen with a large island, gleaming quartz countertops, and stainless steel appliances ideal for entertaining or relaxed family living.
The main floor includes a spacious Master Suite complete with a luxurious ensuite and walk-in closet, as well as convenient main-floor laundry and direct access to the double garage making this home ideal for easy, single-level living.
Upstairs, a loft bedroom with ensuite (currently used as an office) overlooks the Great Room and offers tranquil views of the wooded landscape.
The lower level boasts a bright and welcoming atmosphere with a third ensuite bedroom, a fully equipped home theatre, custom bar, a second stone fireplace with gas insert, extra soundproofing, and walk-out access to the expansive main deck.
Work from home with ease thanks to high-speed internet connectivity, ensuring smooth video calls, streaming, and productivity. Stay connected and secure with cable TV and a modern security system.
Outside, enjoy a nature-lovers paradise: rolling, wooded terrain, frog ponds, raised vegetable beds, and low-maintenance perennial gardens. Two out buildings, a cedar potting shed and an additional equipment shed add convenience and charm.
Built in 2011 and meticulously maintained, this country retreat offers the perfect blend of privacy, functionality, and natural beauty. Whether you're looking for a full-time residence or a peaceful weekend getaway, this exceptional property delivers.
Téléchargements et médias
Caractéristiques
- Aire
- Climatisation centrale
- Foyer
- Garage
- Plafonds voûtés
- Plan d'étage ouvert
- Salle de bain attenante
- Salle de lavage
- Salle-penderie
- Sous-sol – aménagé
- Stationnement
Pièces
- TypeNiveauDimensionsPlancher
- SalonPrincipal16' 11.9" x 17' 5"Autre
- CuisinePrincipal10' 4" x 20' 8.8"Autre
- Salle à mangerPrincipal14' 6" x 6' 9.1"Autre
- FoyerPrincipal10' 9.1" x 7' 6.1"Autre
- AutrePrincipal14' 11.1" x 10' 5.9"Autre
- AutrePrincipal9' 6.1" x 4' 9.8"Autre
- AutrePrincipal14' 11.1" x 10' 5.9"Autre
- Autre2ième étage12' 9.9" x 14' 6"Autre
- Autre2ième étage6' 4.7" x 8' 2"Autre
- Autre2ième étage6' 4.7" x 5' 10.2"Autre
- Salle de loisirsSupérieur18' 9.9" x 20' 9.9"Autre
- AutreSupérieur7' 6.1" x 14' 9.9"Autre
- Chambre à coucherSupérieur10' 2.8" x 13' 8.1"Autre
- Salle de bainsSupérieur4' 11.8" x 10' 8.6"Autre
- Garde-mangerSupérieur4' 7.9" x 9' 10.1"Autre
- ServiceSupérieur7' 10.3" x 6' 7.1"Autre
Agents de cette inscription
Contactez-moi pour plus d’informations
Contactez-moi pour plus d’informations
Emplacement
466498 12th Concession B, Grey Highlands, Ontario, N0C 1E0 Canada
Autour de cette propriété
En savoir plus au sujet du quartier et des commodités autour de cette résidence.
Demander de l’information sur le quartier
En savoir plus au sujet du quartier et des commodités autour de cette résidence
Demander maintenantCalculatrice de versements hypothécaires
- $
- %$
- %
- Capital et intérêts 0
- Impôt foncier 0
- Frais de copropriété 0
Commercialisé par
Sotheby’s International Realty Canada
243 Hurontario Street
Collingwood, Ontario, L9Y 2M1

