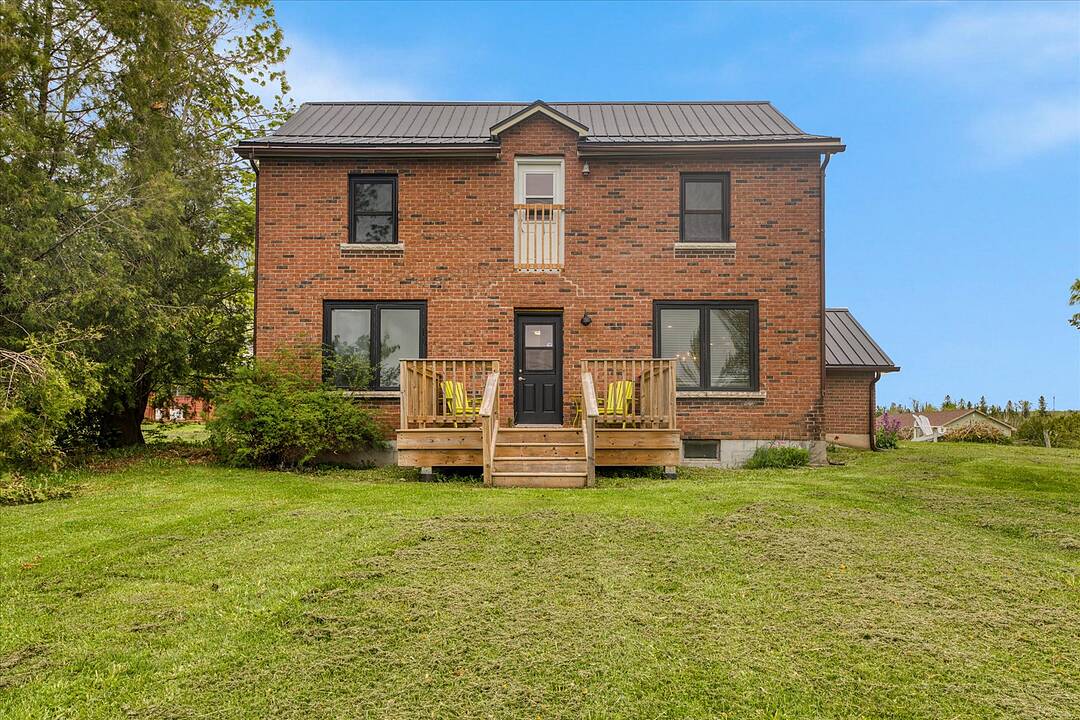Caractéristiques principales
- MLS® #: X12168685
- ID de propriété: SIRC2437152
- Type de propriété: Résidentiel, Maison unifamiliale détachée
- Genre: 2 étages
- Aire habitable: 2 300 pi.ca.
- Grandeur du terrain: 8,73 pi.ca.
- Construit en: 1875
- Chambre(s) à coucher: 5
- Salle(s) de bain: 3
- Pièces supplémentaires: Sejour
- Stationnement(s): 8
- Taxes municipales: 4 464$
- Inscrit par:
- Katrina Elliston, Valerie Smith
Description de la propriété
Set on 8.7 acres of rolling pasture and mature forest, this character-filled farmhouse just outside Singhampton offers the best of country living. Whether you're after a quiet weekend retreat, space to keep animals, or a place to put down roots, this property has the setting and the features to make it happen.
The home offers over 2,300 square feet with a warm, practical layout. The eat-in kitchen opens to a large dining area, and the 400-square-foot family room with wood stove is perfect for cozy evenings or lively get-togethers. There are five comfortable bedrooms, two full bathrooms, a two piece bathroom, and plenty of room to stretch out. A geo-thermal heating and cooling system keeps the home comfortable year-round and adds long-term efficiency.
A new black metal roof (2022) gives a fresh, modern edge to the farmhouse style. Outside is where the property really shines. The land is a mix of open, fenced pasture and wooded areas ideal for animals, gardening, or simply enjoying the changing seasons. The 18 x 36 in-ground pool, newly lined and fully fenced (2022), is ready for summer days with family and friends. A detached two-car garage includes an unfinished loft space perfect for a future studio, office, or guest suite.
Téléchargements et médias
Caractéristiques
- Aire
- Arrière-cour
- Atelier
- Campagne
- Clôture en bois
- Communauté de golf
- Cuisine avec coin repas
- Cyclisme
- Espace de rangement
- Espace extérieur
- Ferme / Ranch
- Foyer
- Garage
- Géothermie
- Golf
- Intimité
- Plancher en bois
- Randonnée
- Salle de lavage
- Scénique
- Stationnement
- Suburbain
- Terrain de ski
- Vie à la campagne
Pièces
- TypeNiveauDimensionsPlancher
- FoyerPrincipal6' 11.8" x 4' 11.8"Autre
- SalonPrincipal19' 8.2" x 20' 1.5"Autre
- Salle à mangerPrincipal16' 4.8" x 15' 7"Autre
- CuisinePrincipal14' 9.1" x 22' 11.5"Autre
- Bois dur2ième étage19' 8.2" x 11' 5.7"Autre
- Chambre à coucher2ième étage13' 1.4" x 13' 1.4"Autre
- Chambre à coucher2ième étage11' 5.7" x 11' 5.7"Autre
- Chambre à coucher2ième étage9' 10.1" x 9' 10.1"Autre
- Chambre à coucher2ième étage9' 10.1" x 9' 10.1"Autre
- Salle de bainsPrincipal4' 11.8" x 8' 11.8"Autre
- Salle de bains2ième étage3' 11.6" x 3' 11.6"Autre
- Salle de bains2ième étage4' 11" x 8' 10.2"Autre
- Salle de jeuxSous-sol12' 3.6" x 14' 9.1"Autre
Agents de cette inscription
Contactez-nous pour plus d’informations
Contactez-nous pour plus d’informations
Emplacement
429639 8th Concession B, Grey Highlands, Ontario, N0C 1M0 Canada
Autour de cette propriété
En savoir plus au sujet du quartier et des commodités autour de cette résidence.
Demander de l’information sur le quartier
En savoir plus au sujet du quartier et des commodités autour de cette résidence
Demander maintenantCalculatrice de versements hypothécaires
- $
- %$
- %
- Capital et intérêts 0
- Impôt foncier 0
- Frais de copropriété 0
Commercialisé par
Sotheby’s International Realty Canada
243 Hurontario Street
Collingwood, Ontario, L9Y 2M1

