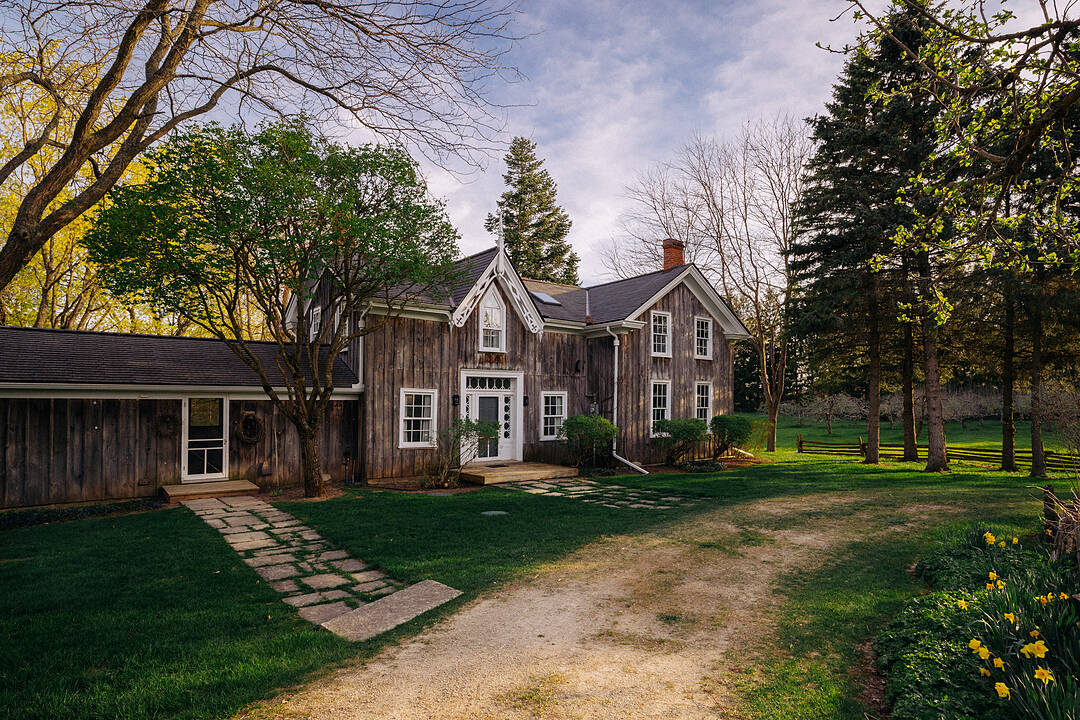Caractéristiques principales
- MLS® #: X12150434
- ID de propriété: SIRC2421853
- Type de propriété: Résidentiel, Maison unifamiliale détachée
- Genre: 1½ étage
- Aire habitable: 3 164 pi.ca.
- Grandeur du terrain: 19,60 pi.ca.
- Chambre(s) à coucher: 5
- Salle(s) de bain: 5
- Pièces supplémentaires: Sejour
- Stationnement(s): 12
- Taxes municipales 2024: 5 642$
- Inscrit par:
- Kevin McLoughlin, Kerri-Ann Brownlee
Description de la propriété
Set on 20 breathtaking acres along storied Old Mail Road in The Grey Highlands, this extraordinary estate is a rare convergence of heritage, design, and natural beauty. Anchoring the property is a distinguished main residence dating back to 1863 — rich with history and perched above a striking natural grotto carved into the escarpment stone, offering a poetic reminder of the land’s ancient character.
The home itself is a rare blend of heritage charm and modern refinement. Painstakingly maintained and sensitively updated, it offers the conveniences of contemporary living while preserving the craftsmanship and character that make it truly unique. The main floor features two powder rooms—one including a private sauna—and an expansive glass-wrapped sun/family room with panoramic views and direct access to a full-width back deck.
At the heart of the residence, a gracious living room with a wood-burning fireplace offers warmth and comfort, anchoring the home with quiet sophistication. The separate dining room is ideal for both intimate meals and larger celebrations, enhanced by original built-in cabinetry and shelving that span the width of the far wall—testament to the home's enduring elegance.
Upstairs, three bedrooms and two full bathrooms offer peaceful retreats, including a spacious primary suite with its own four-piece ensuite. Original architectural details throughout speak to the home’s storied past and evoke a timeless atmosphere rarely replicated today.
A thoughtfully designed guest house, designed by architect Anthony Belcher,—modern yet in harmony with its surroundings—provides flexibility for hosting or multigenerational living, while a private tennis court is discreetly nestled among mature trees. The landscape unfolds toward one of the property’s most exceptional features: a spectacular pool and outdoor living area that seamlessly integrates with the land’s natural topography, also designed by architect Anthony Belcher.
Strategically positioned at the crest of a wooded ravine overlooking a tranquil pond, the pool sits within a sheltered terrace that captures all-day sun and panoramic views of The Beaver Valley. A robust stone wall defines the space—elegantly shielding it from the nearby historic roadway while also serving as a retaining structure and creating a warm, protected microclimate. A minimalist pergola of slender steel columns and Ipe wood casts light shade over the lounging terrace, while the cabana, complete with a two piece bathroom, bar sink and fridge —crafted with subtle architectural references to the nearby heritage home—features deep-set porches at either end, one for arrival and one for retreat. On the lower side of the pool, a sweeping stone wall curves with the contour of the land, providing enclosure while cleverly amplifying warmth to support a flourishing garden.
This property is a masterclass in landscape and architectural integration—where views, privacy, heritage, and design come together in a setting that is as unique as it is unforgettable.
Téléchargements et médias
Caractéristiques
- Foyer
- Salle de bain attenante
- Stationnement
Pièces
- TypeNiveauDimensionsPlancher
- Salle familialePrincipal12' 4.8" x 24' 4.1"Autre
- SalonPrincipal19' 10.1" x 24' 6.8"Autre
- CuisinePrincipal12' 4.8" x 18' 11.9"Autre
- Salle à mangerPrincipal11' 7.3" x 18' 11.9"Autre
- Cabinet de toilettePrincipal5' 6.9" x 6' 2"Autre
- Cabinet de toilettePrincipal2' 9" x 5' 6.9"Autre
- Salle de lavagePrincipal3' 11.2" x 23' 3.5"Autre
- Autre2ième étage20' 11.9" x 19' 7.4"Autre
- Salle de bains2ième étage5' 8.1" x 10' 2.8"Autre
- Chambre à coucher2ième étage19' 11.3" x 11' 7.3"Autre
- Chambre à coucher2ième étage9' 2.6" x 12' 4.8"Autre
- Salle de bains2ième étage9' 5.3" x 12' 4.8"Autre
- AutrePrincipal13' 1.8" x 30' 1.8"Autre
- Salle de bainsPrincipal5' 2.9" x 12' 11.9"Autre
Agents de cette inscription
Contactez-nous pour plus d’informations
Contactez-nous pour plus d’informations
Emplacement
47014 Old Mail Road, Grey Highlands, Ontario, N4L 1W7 Canada
Autour de cette propriété
En savoir plus au sujet du quartier et des commodités autour de cette résidence.
Demander de l’information sur le quartier
En savoir plus au sujet du quartier et des commodités autour de cette résidence
Demander maintenantCalculatrice de versements hypothécaires
- $
- %$
- %
- Capital et intérêts 0
- Impôt foncier 0
- Frais de copropriété 0
Commercialisé par
Sotheby’s International Realty Canada
243 Hurontario Street
Collingwood, Ontario, L9Y 2M1

