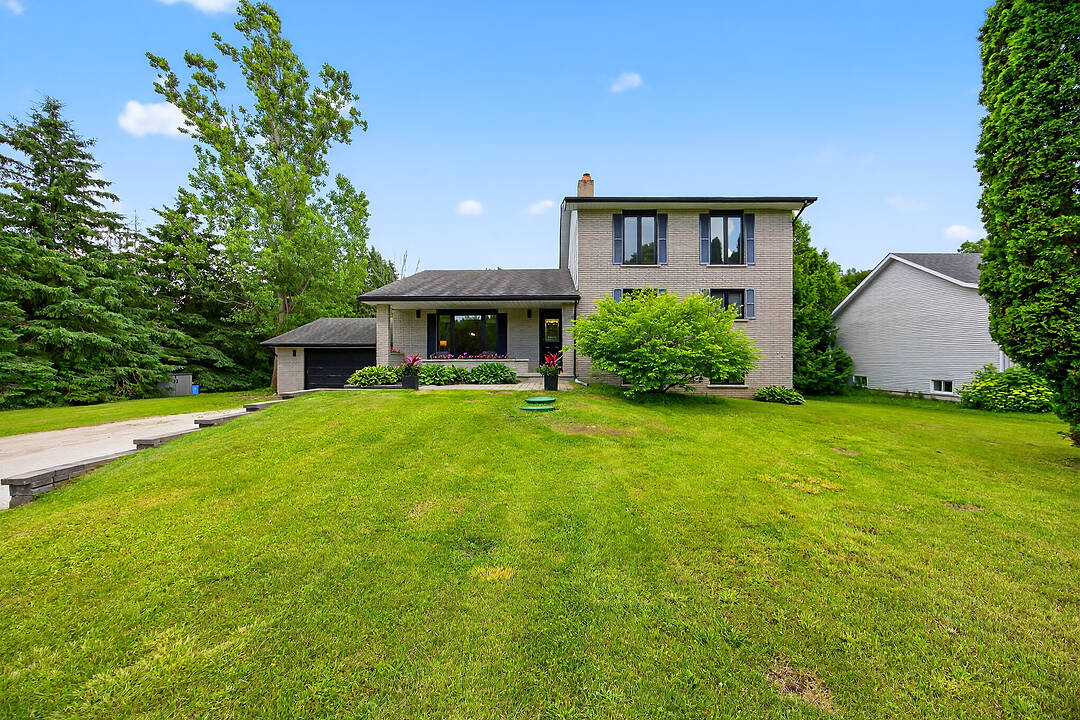Caractéristiques principales
- MLS® #: S12415345
- ID de propriété: SIRC2480694
- Type de propriété: Résidentiel, Maison unifamiliale détachée
- Genre: À paliers
- Aire habitable: 3 108 pi.ca.
- Grandeur du terrain: 1,01 ac
- Construit en: 1978
- Chambre(s) à coucher: 4
- Salle(s) de bain: 3
- Pièces supplémentaires: Sejour
- Stationnement(s): 12
- Taxes municipales: 5 190$
- Inscrit par:
- Katrina Elliston, Valerie Smith
Description de la propriété
Welcome to your next chapter-a sprawling five-level home on a lush one-acre lot right in the heart of Creemore. Think big family dinners, backyard games, and enough space for everyone to have their own corner of calm.
This is a home made for multi-generational living. With four bedrooms, three bathrooms, and multiple gathering spaces, there's room for grandparents, teenagers, and weekend guests alike.
The bright main floor greets you with a cozy gas fireplace, an updated eat-in kitchen (yes, that built-in fridge/freezer and oven is a dream), and a large dining area.
Upstairs, the primary suite is more like a private apartment roughly 800 square feet of pure retreat with built-ins, an ensuite, laundry, and even plumbing ready for a coffee bar plus a walk-out to a private deck. Three additional bedrooms share a spacious bath, perfect for busy mornings.
The lower level family room is light-filled with a walk-out to the backyard and a double-sided stone wood fireplace (currently not operational but could be restored for added charm). Down another level, you'll find a recreation room/office, a two-piece bath, and laundry.
Step outside and you'll find a private backyard oasis framed by mature trees. Host summer gatherings, sip wine under the stars, or let the kids and dogs run free - it's all yours.
The oversized heated double garage or workshop area is ready for projects and storage, with 220-volt service for the serious tinkerer. With so much potential and versatility, this home is ready for the handyman or family looking to create their dream space.
Just a short stroll to Creemores shops, cafes, and restaurants bring your vision and make it your own.
Téléchargements et médias
Caractéristiques
- Appareils ménagers en acier inox
- Appareils ménagers haut-de-gamme
- Arrière-cour
- Atelier
- Balcon
- Balcon ouvert
- Campagne
- Communauté de golf
- Comptoirs en marbre
- Cuisine avec coin repas
- Cyclisme
- Espace de rangement
- Espace extérieur
- Forêt
- Foyer
- Garage
- Garde-manger
- Golf
- Intimité
- Jardins
- Patio
- Pièce de détente
- Piste de jogging / cyclable
- Plancher en bois
- Randonnée
- Salle de bain attenante
- Salle de conditionnement physique
- Salle de lavage
- Scénique
- Ski (Neige)
- Sous-sol – aménagé
- Sous-sol avec entrée indépendante
- Stationnement
- Suite Autonome
- Terres agricoles
- Vie à la campagne
- Vie Communautaire
Pièces
- TypeNiveauDimensionsPlancher
- SalonPrincipal16' 3.2" x 16' 2.8"Autre
- CuisinePrincipal12' 11.5" x 14' 2"Autre
- FoyerPrincipal5' 8.5" x 16' 2.4"Autre
- Salle à mangerPrincipal9' 6.6" x 23' 8.2"Autre
- Salle à déjeunerPrincipal13' 2.2" x 9' 7.3"Autre
- Chambre à coucher2ième étage8' 7.5" x 10' 2.4"Autre
- Chambre à coucher2ième étage9' 10.8" x 14' 5"Autre
- Chambre à coucher2ième étage9' 10.5" x 13' 11.7"Autre
- Chambre à coucher principale3ième étage19' 10.9" x 12' 7.1"Autre
- Boudoir3ième étage12' 3.6" x 15' 9.7"Autre
- Salle familialeRez-de-chaussée21' 6.6" x 26' 7.2"Autre
- Salle de loisirsSupérieur22' 6.4" x 27' 5.9"Autre
- Salle de lavageSupérieur10' 7.1" x 12' 6.7"Autre
- ServiceSupérieur10' 6.7" x 26' 8"Autre
- Salle de bainsSupérieur5' 6.2" x 6' 3.1"Autre
- Salle de bains2ième étage10' 2.4" x 10' 9.9"Autre
- Salle de bains3ième étage5' 11.6" x 9' 11.6"Autre
- Salle de lavage3ième étage3' 3.3" x 3' 11.6"Autre
Agents de cette inscription
Contactez-nous pour plus d’informations
Contactez-nous pour plus d’informations
Emplacement
79 Caroline Street W, Creemore, Ontario, L0M 1G0 Canada
Autour de cette propriété
En savoir plus au sujet du quartier et des commodités autour de cette résidence.
Demander de l’information sur le quartier
En savoir plus au sujet du quartier et des commodités autour de cette résidence
Demander maintenantCalculatrice de versements hypothécaires
- $
- %$
- %
- Capital et intérêts 0
- Impôt foncier 0
- Frais de copropriété 0
Commercialisé par
Sotheby’s International Realty Canada
243 Hurontario Street
Collingwood, Ontario, L9Y 2M1

