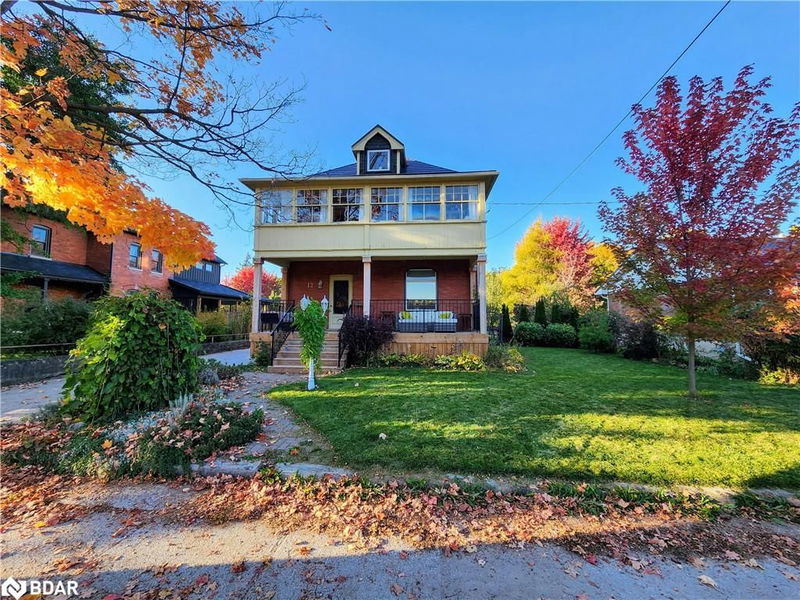Caractéristiques principales
- MLS® #: 40688333
- ID de propriété: SIRC2234102
- Type de propriété: Résidentiel, Maison unifamiliale détachée
- Aire habitable: 2 185 pi.ca.
- Chambre(s) à coucher: 4
- Salle(s) de bain: 2
- Stationnement(s): 14
- Inscrit par:
- EXP Realty Brokerage
Description de la propriété
This Stunning 1921 Edwardian Century Brick home, 4+1 Bedroom, 2 Bath, Blending Timeless Elegance With Modern Upgrades. This Thoughtfully Updated 2,185 sq. Ft. Detached Home Is A Testament To Fine Craftsmanship, Offering Both Timeless Appeal and Contemporary Conveniences For A Truly Exceptional Lifestyle. Step inside and Be Greeted By The Rich Warmth Of Strip Oak Hardwood Flooring Throughout and Intricate Wainscoting, Hallmarks Of A Bygone Era. The Main Living Area Exudes Charm and Sophistication, High Ceilings and A Vermont Gas Woodstove That Creates A Warm and Inviting Ambiance. A Generously Sized Dining Area, Perfect For Hosting Gatherings, Seamlessly Connects To The Living Space. The 2024 Kitchen Updates (2024) Showcase Quartz Countertops, A Double Undermount Sink, A Stylish Ceramic Backsplash, and A Newly Expanded Pantry That Provides Ample Storage. Completely Renovated Sunroom (2024) Adjacent to the Kitchen, Featuring a Newly Opened Back Showcases An Enormous Window To Maximize Natural Light, Overlooking a Secluded Backyard, With a Sliding Door Walkout To A Private Deck Ideal For Al Fresco Dining. The 2nd Level Boasts Versatility With 3+1 Good Sized Bedrooms, Highlighted By A Generous Size Top-Floor Primary Suite Featuring Skylight & Ample Closet Space. Relax In the Inviting Second-Floor Three-Season Sunroom, A Tranquil Haven For Peaceful Moments. Spacious, Fully Fenced Yard Complete With Mature Apple and Cherry Trees and Raised Garden Beds Provide A Serene Outdoor Escape. This Homes Modern Updates Include A Custom Front Porch (2023) Douglas Fir Beams, Updated Windows (2019), A Metal Roof (10 years), Owned Water Softener, Heat Pump System Installed In (2024) For Optimal Energy Efficiency. 4-car Metal Garage (55'x 36') Includes A Back Shop With A Sliding Partition, (Perfect For The Car Enthusiast) and New Garage Doors (2024), GDO's and Hydro. A Separate Workshop (17' x 12') With Hydro. All Newer Appliances. Upgrades Galore! See attachment!
Pièces
- TypeNiveauDimensionsPlancher
- CuisinePrincipal11' 1.8" x 15' 8.9"Autre
- SalonPrincipal12' 9.4" x 13' 5"Autre
- Salle à mangerPrincipal12' 9.4" x 15' 1.8"Autre
- Solarium/VerrièrePrincipal13' 3.8" x 15' 7"Autre
- Salle de bainsPrincipal4' 11.8" x 6' 11.8"Autre
- Salle de bains2ième étage6' 11.8" x 10' 7.8"Autre
- Chambre à coucher2ième étage11' 3" x 15' 1.8"Autre
- Chambre à coucher2ième étage9' 3.8" x 10' 4"Autre
- Chambre à coucher2ième étage10' 8.6" x 10' 4"Autre
- Boudoir2ième étage11' 3" x 15' 8.1"Autre
- Solarium/Verrière2ième étage9' 1.8" x 28' 8.8"Autre
- Chambre à coucher principale3ième étage19' 9" x 16' 11.9"Autre
- Solarium/VerrièrePrincipal16' 2" x 11' 6.9"Autre
Agents de cette inscription
Demandez plus d’infos
Demandez plus d’infos
Emplacement
12 Elizabeth Street W, Creemore, Ontario, L0M 1G0 Canada
Autour de cette propriété
En savoir plus au sujet du quartier et des commodités autour de cette résidence.
Demander de l’information sur le quartier
En savoir plus au sujet du quartier et des commodités autour de cette résidence
Demander maintenantCalculatrice de versements hypothécaires
- $
- %$
- %
- Capital et intérêts 0
- Impôt foncier 0
- Frais de copropriété 0

