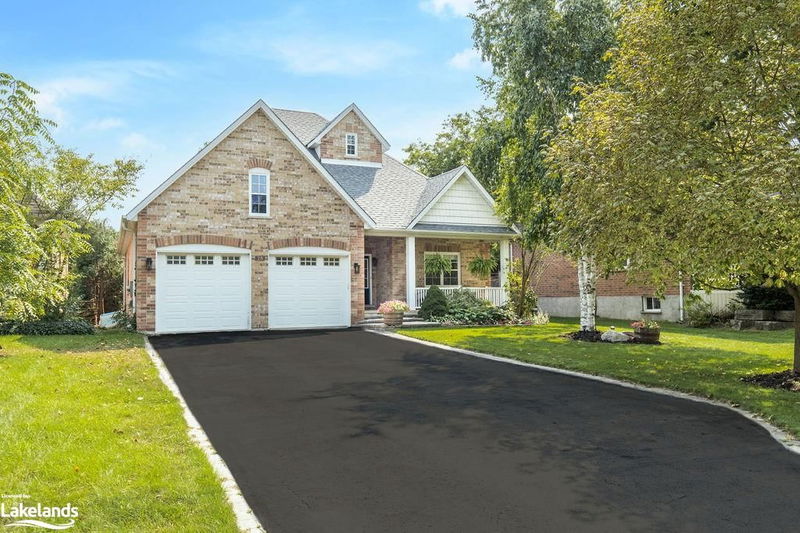Caractéristiques principales
- MLS® #: 40669257
- ID de propriété: SIRC2145910
- Type de propriété: Résidentiel, Maison unifamiliale détachée
- Aire habitable: 2 749,23 pi.ca.
- Construit en: 2003
- Chambre(s) à coucher: 3+1
- Salle(s) de bain: 3
- Stationnement(s): 6
- Inscrit par:
- Royal LePage Locations North (Collingwood Unit B) Brokerage
Description de la propriété
Nestled in the picturesque Village of Creemore at 75 Edward Street, this charming bungalow offers a perfect blend of comfort and elegance. Featuring an open-concept layout, this 3-bedroom, 2-bath home boasts a bright and inviting living space. The kitchen seamlessly flows into the dining and living areas, making it ideal for family gatherings or entertaining guests. The finished basement expands your living area, complete with an additional bedroom, a spacious family room, and another full bathroom, providing a versatile space for entertainment or extended family stays. The 2-car garage, with convenient inside entry, ensures both practicality and ease. Recent updates include a new roof installed in the summer of 2022 and a brand-new furnace in the spring of 2021, ensuring peace of mind for years to come. Outside, the property is surrounded by beautifully landscaped gardens with mature trees, creating a serene and private atmosphere. This home is an idyllic retreat in a sought-after location. The village of Creemore is known for its friendly community, local shops, and scenic landscapes, providing a peaceful yet vibrant lifestyle. This bungalow offers the best of both worlds: modern amenities in a picturesque, small-town setting
Pièces
- TypeNiveauDimensionsPlancher
- SalonPrincipal14' 6" x 17' 1.9"Autre
- FoyerPrincipal7' 8.9" x 17' 1.9"Autre
- Salle à mangerPrincipal9' 6.1" x 17' 3"Autre
- CuisinePrincipal8' 5.1" x 11' 8.9"Autre
- Salle de bainsPrincipal6' 8.3" x 10' 4.8"Autre
- Chambre à coucher principalePrincipal13' 10.8" x 15' 5"Autre
- Chambre à coucherPrincipal11' 10.9" x 15' 3.8"Autre
- Chambre à coucherPrincipal11' 10.7" x 13' 10.8"Autre
- Salle de lavagePrincipal7' 10.3" x 10' 7.8"Autre
- Salle de loisirsSous-sol31' 4.7" x 29' 11.8"Autre
- Chambre à coucherSous-sol12' 7.9" x 16' 6.8"Autre
- Salle de bainsSous-sol9' 8.1" x 12' 7.9"Autre
- ServiceSous-sol12' 7.1" x 20' 6"Autre
- Cave / chambre froideSous-sol10' 5.9" x 20' 8"Autre
Agents de cette inscription
Demandez plus d’infos
Demandez plus d’infos
Emplacement
75 Edward Street E, Creemore, Ontario, L9Y 0H4 Canada
Autour de cette propriété
En savoir plus au sujet du quartier et des commodités autour de cette résidence.
Demander de l’information sur le quartier
En savoir plus au sujet du quartier et des commodités autour de cette résidence
Demander maintenantCalculatrice de versements hypothécaires
- $
- %$
- %
- Capital et intérêts 0
- Impôt foncier 0
- Frais de copropriété 0

