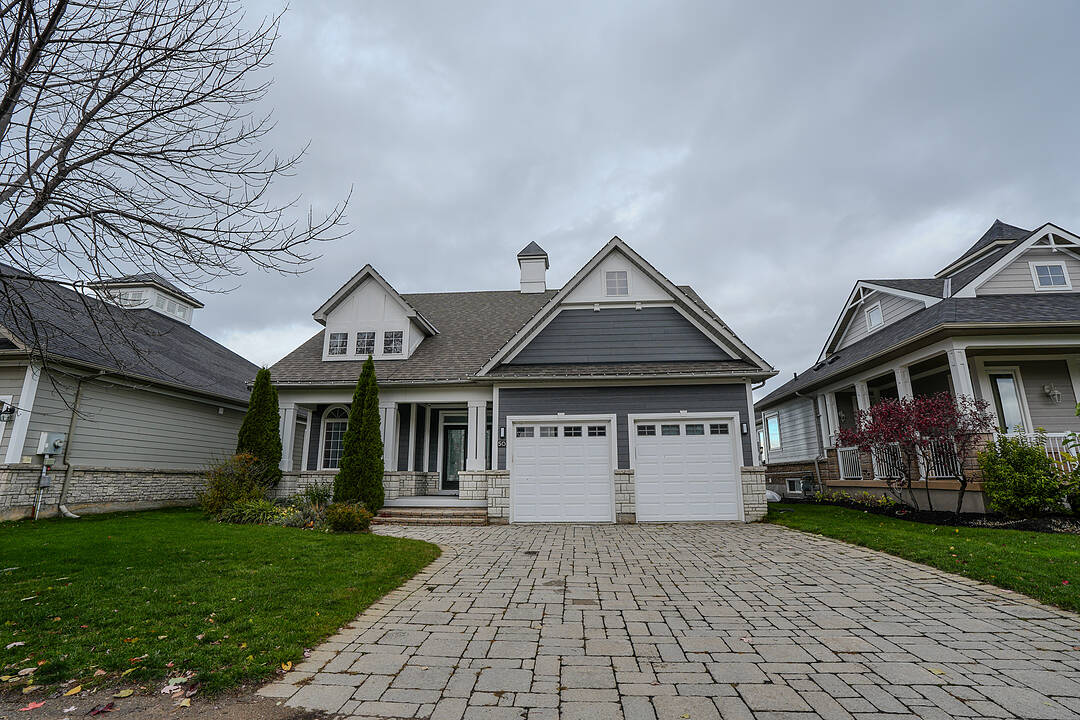Caractéristiques principales
- MLS® #: S12547424
- ID de propriété: SIRC2964616
- Type de propriété: Résidentiel, Condo
- Aire habitable: 1 919 pi.ca.
- Chambre(s) à coucher: 5+3
- Salle(s) de bain: 5
- Stationnement(s): 2
- Inscrit par:
- Jacki Binnie, Sherry Rioux
Description de la propriété
Spectacular waterfront property in Blue Shores development. Tasteful, custom renovation offering exceptional quality, space and flow for the discerning ski season family. And oh, the panoramic view!
Spacious open concept Great room incorporating lounge area with large gas fireplace, plenty of seating for the whole family and guests, and a beautiful view of Georgian Bay! Large dining area and custom kitchen, perfect for entertaining during ski season.
Primary bedroom suite (king bed) with seating area, fireplace and direct view of the lake/added features of mud room (laundry) off the garage entry, butler pantry and den with double pullout increase the flexibility of this space. Second level boasts additional four large bedrooms (two queen; two doubles and double/twin bunk beds); laundry/pantry and second sitting area. The lower basement level also has a large recreation room with bed area; and two additional bedrooms (sleeping six on this level). Additional powder room on this level for convenience.
No pets permitted. Tenant must provide proof of liability insurance before lease starts. Utility/damage deposit of $4,000 plus total rental fee are due before lease start date. Utilities used, plus end of lease cleaning will be deducted from deposit. 50% of rental due after signing of lease. Tenants will have use of recreation facility including indoor pool, gym. Hot tub on rear deck, tenants responsible for maintenance of hot tub. Double car driveway. No use of garage. Snow removal included.
Caractéristiques
- Baie
- Foyer
- Garde-manger
- Golf
- Meublé
- Montagne
- Salle de lavage
- Sous-sol – aménagé
- Stationnement
- Vue sur le lac
Pièces
- TypeNiveauDimensionsPlancher
- FoyerPrincipal7' 10.4" x 6' 10.6"Autre
- BoudoirPrincipal8' 11.8" x 12' 9.4"Autre
- VestibulePrincipal7' 10.4" x 9' 10.1"Autre
- Garde-mangerPrincipal4' 11" x 6' 10.6"Autre
- CuisinePrincipal9' 10.1" x 9' 10.1"Autre
- Pièce principalePrincipal19' 8.2" x 15' 11"Autre
- Chambre à coucher principalePrincipal12' 9.4" x 13' 1.4"Autre
- SalonPrincipal6' 10.6" x 12' 9.4"Autre
- Salle à mangerPrincipal9' 10.1" x 12' 9.4"Autre
- Chambre à coucher2ième étage9' 10.1" x 12' 9.4"Autre
- Chambre à coucher2ième étage9' 10.1" x 12' 9.4"Autre
- Chambre à coucher2ième étage9' 10.1" x 8' 11.8"Autre
- Chambre à coucher2ième étage9' 10.1" x 8' 11.8"Autre
- Salle de lavage2ième étage9' 10.1" x 5' 10.8"Autre
- Salon2ième étage8' 11.8" x 10' 11.8"Autre
- Salle de bainsPrincipal0' x 0'Autre
- Salle de bainsPrincipal0' x 0'Autre
- Salle de bains2ième étage0' x 0'Autre
- Salle de bains2ième étage0' x 0'Autre
- Salle de bainsSous-sol0' x 0'Autre
- Salle de loisirsSous-sol9' 10.1" x 15' 11"Autre
- Chambre à coucherSous-sol8' 11.8" x 7' 10.4"Autre
- Chambre à coucherSous-sol9' 10.1" x 9' 10.1"Autre
- Chambre à coucherSous-sol14' 1.2" x 8' 11.8"Autre
Agents de cette inscription
Contactez-nous pour plus d’informations
Contactez-nous pour plus d’informations
Emplacement
50 Waterfront Circle, Collingwood, Ontario, L9Y 4Z3 Canada
Autour de cette propriété
En savoir plus au sujet du quartier et des commodités autour de cette résidence.
Demander de l’information sur le quartier
En savoir plus au sujet du quartier et des commodités autour de cette résidence
Demander maintenantCommercialisé par
Sotheby’s International Realty Canada
243 Hurontario Street
Collingwood, Ontario, L9Y 2M1

