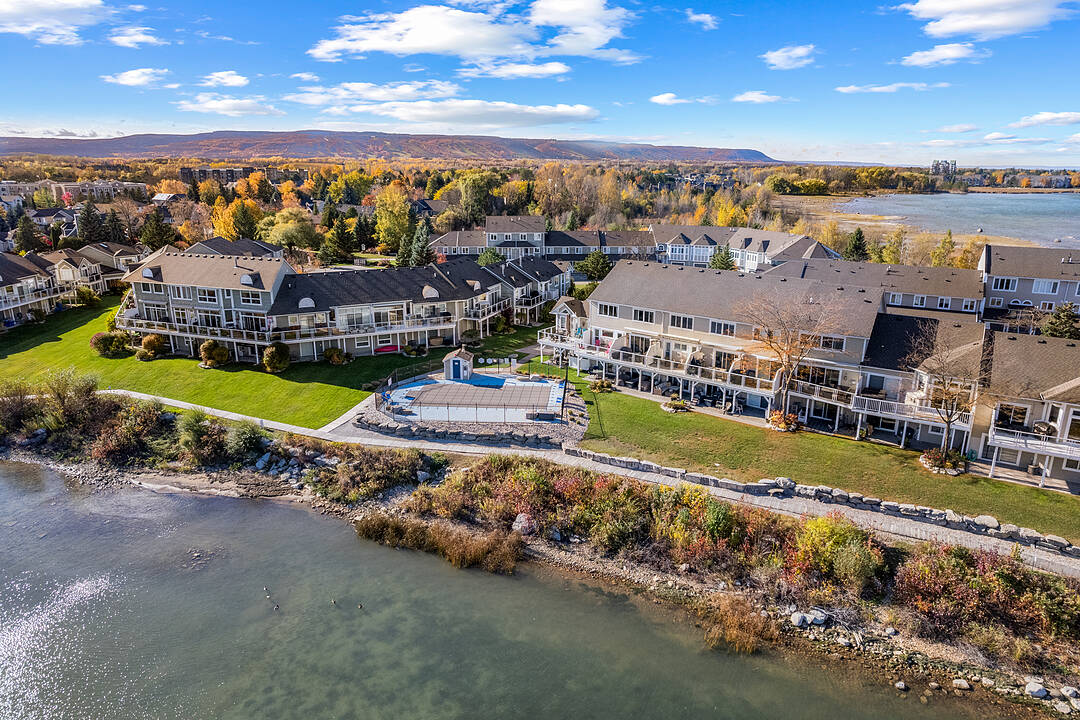Caractéristiques principales
- MLS® #: S12513584
- ID de propriété: SIRC2944273
- Type de propriété: Résidentiel, Condo
- Genre: Plusieurs étages
- Superficie habitable: 1 481 pi.ca.
- Construit en: 2001
- Chambre(s) à coucher: 2+1
- Salle(s) de bain: 2
- Pièces supplémentaires: Sejour
- Age approximatif: 24 Years
- Stationnement(s): 2
- Frais de copropriété mensuels: 878$
- Taxes municipales 2024: 3 743$
- Inscrit par:
- Meredith Cudney, Cristina Corti, Lucille Chenoweth, Michael DeCarli
Description de la propriété
Dreaming of life by the water? Look no further.
This immaculate three-bedroom, two-bathroom condo offers a seamless blend of comfort, style, and stunning Georgian Bay views. The bright open-concept layout is flooded with natural light, creating the perfect setting for relaxed living or elegant entertaining.
Step outside and you're just moments from the area's best outdoor adventures - from world-class ski resorts to scenic tennis and pickleball courts, and, of course, the sparkling waterfront itself. When it's time to unwind, explore Collingwood's charming shops, restaurants, and nearby Collingwood amenities - all just a short drive away.
This home features a one-car attached garage for both parking and storage, offering year-round convenience. Fresh, clean, and move-in ready, it's the perfect opportunity to embrace the quintessential Georgian Bay lifestyle - where adventure meets tranquility. Book your showing today and experience waterfront living at its finest.
Téléchargements et médias
Caractéristiques
- Arrière-cour
- Au bord de l’eau
- Baie
- Balcon
- Communauté de golf
- Espace extérieur
- Foyer
- Garage
- Patio sur le toit
- Pêche
- Piscine extérieure
- Plaisance
- Port
- Randonnée
- Sous-sol – aménagé
- Sous-sol avec entrée indépendante
- Stationnement
- Tennis
- Vie à la campagne
- Vie Communautaire
- Vue sur la baie
Pièces
- TypeNiveauDimensionsPlancher
- CuisinePrincipal9' 4.9" x 9' 4.9"Autre
- Salle à mangerPrincipal12' 11.9" x 13' 5.4"Autre
- SalonPrincipal12' 11.9" x 13' 5.4"Autre
- Chambre à coucher principale2ième étage12' 11.9" x 20' 8.8"Autre
- Chambre à coucher2ième étage12' 11.9" x 13' 1.8"Autre
- Chambre à coucherRez-de-chaussée12' 11.9" x 13' 5.8"Autre
- ServiceRez-de-chaussée6' 5.1" x 5' 4.9"Autre
- Salle de lavageRez-de-chaussée11' 9.3" x 3' 11.2"Autre
Agents de cette inscription
Contactez-nous pour plus d’informations
Contactez-nous pour plus d’informations
Emplacement
61 Cranberry Surf Street, Collingwood, Ontario, L9Y 5C4 Canada
Autour de cette propriété
En savoir plus au sujet du quartier et des commodités autour de cette résidence.
Demander de l’information sur le quartier
En savoir plus au sujet du quartier et des commodités autour de cette résidence
Demander maintenantCalculatrice de versements hypothécaires
- $
- %$
- %
- Capital et intérêts 0
- Impôt foncier 0
- Frais de copropriété 0
Commercialisé par
Sotheby’s International Realty Canada
243 Hurontario Street
Collingwood, Ontario, L9Y 2M1

