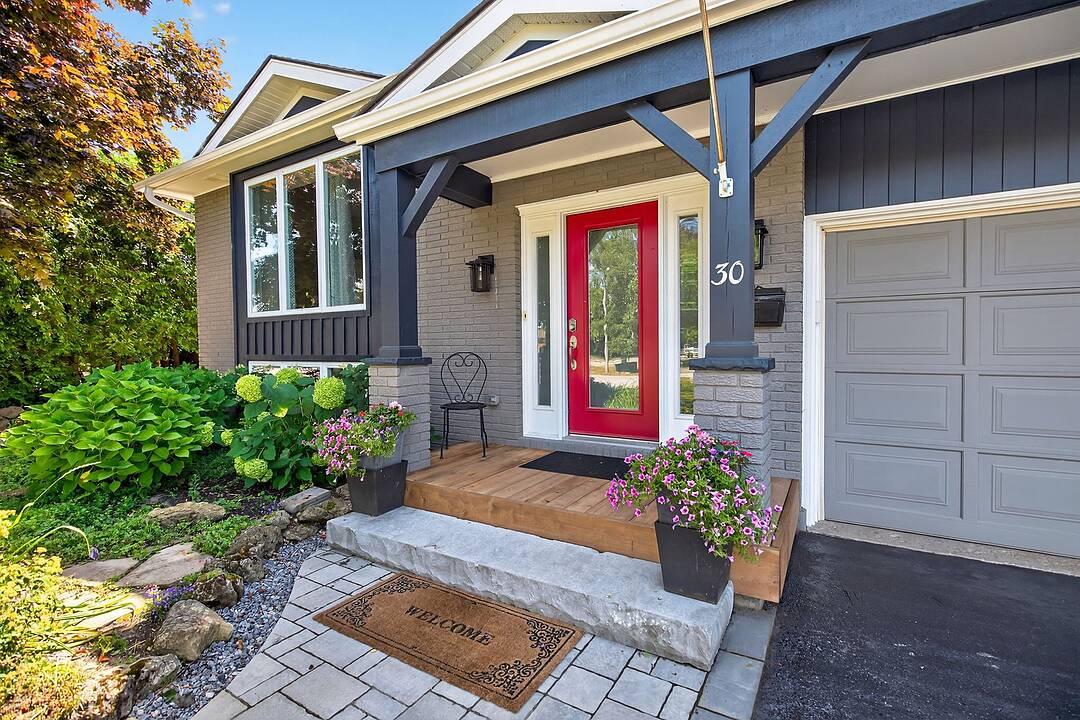Caractéristiques principales
- MLS® #: S12485101
- ID de propriété: SIRC2921273
- Type de propriété: Résidentiel, Maison unifamiliale détachée
- Superficie habitable: 2 007 pi.ca.
- Grandeur du terrain: 8 400 pi.ca.
- Chambre(s) à coucher: 3+1
- Salle(s) de bain: 4
- Pièces supplémentaires: Sejour
- Stationnement(s): 6
- Inscrit par:
- Emma Baker
Description de la propriété
This beautiful three plus one bedroom family home is ideally located in the sought-after Lockhart subdivision. Just steps from local schools, scenic trails, and a short stroll to downtown Collingwood. Set on a spacious 70' x 120' lot, the property offers an incredible outdoor living space featuring a 14' x 21' saltwater pool, relaxing hot tub, full outdoor kitchen, and a dining pergola - perfect for entertaining family and friends.
Inside, the main level features an open-concept layout with vaulted ceilings and a freshly repainted kitchen (2025) complete with breakfast island and direct access to the backyard. The lower level includes a welcoming family room with doors to back yard and access to a powder room and convenient walk-out access to the yard and double car garage - an ideal setup for a home office or guest suite. Both these levels feature engineered wood flooring refinished with a stylish gray wash finish.
The basement offers additional living space with a recreation room featuring a cozy gas fireplace, bedroom, full bathroom, and laundry area. Upstairs, the primary suite includes an updated four-piece bathroom, while two guest bedrooms share an updated three-piece bath (roughed-in for laundry). This level and the staircase were recarpeted in 2019. Recent updates include a new furnace and A/C (2015), pool heater (approx. 2019), and fresh paint throughout (Spring 2025).
Téléchargements et médias
Caractéristiques
- Arrière-cour
- Baie
- Climatisation centrale
- Foyer
- Garage
- Golf
- Montagne
- Plafonds voûtés
- Plan d'étage ouvert
- Salle de bain attenante
- Salle de lavage
- Ski (Neige)
- Sous-sol – aménagé
- Stationnement
Pièces
- TypeNiveauDimensionsPlancher
- SalonPrincipal11' 6.9" x 21' 8.2"Autre
- Salle à mangerPrincipal10' 8.7" x 21' 7.8"Autre
- CuisinePrincipal9' 10.5" x 13' 3.4"Autre
- Salle à déjeunerPrincipal9' 10.5" x 8' 4.3"Autre
- Chambre à coucher principale2ième étage16' 10.3" x 11' 8.9"Autre
- Chambre à coucher2ième étage14' 8.7" x 11' 8.9"Autre
- Chambre à coucher2ième étage14' 8.3" x 9' 11.6"Autre
- Salle familialeSupérieur13' 11.3" x 16' 11.9"Autre
- Salle de loisirsSous-sol15' 7" x 18' 3.2"Autre
- Chambre à coucherSous-sol15' 11" x 11' 8.5"Autre
- Salle de lavageSous-sol6' 4.7" x 6' 2.4"Autre
Contactez-moi pour plus d’informations
Emplacement
30 Bryan Drive, Collingwood, Ontario, L9Y 2K7 Canada
Autour de cette propriété
En savoir plus au sujet du quartier et des commodités autour de cette résidence.
Demander de l’information sur le quartier
En savoir plus au sujet du quartier et des commodités autour de cette résidence
Demander maintenantCalculatrice de versements hypothécaires
- $
- %$
- %
- Capital et intérêts 0
- Impôt foncier 0
- Frais de copropriété 0
Commercialisé par
Sotheby’s International Realty Canada
243 Hurontario Street
Collingwood, Ontario, L9Y 2M1

