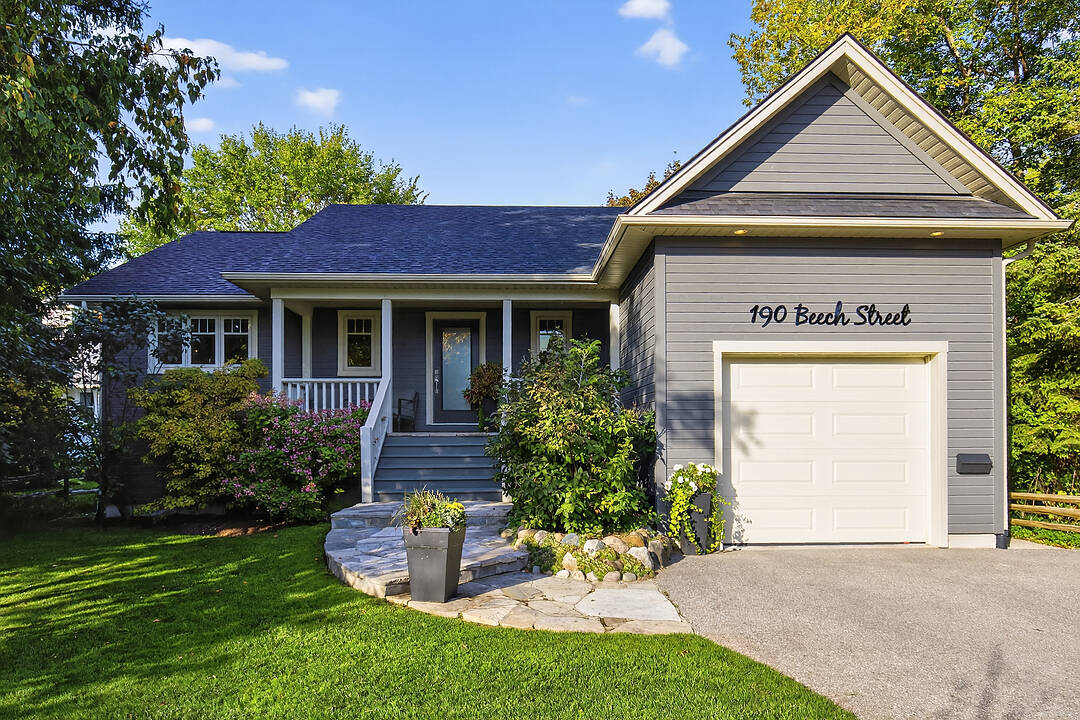Caractéristiques principales
- MLS® #: S12443616
- ID de propriété: SIRC2856053
- Type de propriété: Résidentiel, Maison unifamiliale détachée
- Aire habitable: 2 528 pi.ca.
- Grandeur du terrain: 10 956 pi.ca.
- Chambre(s) à coucher: 1+2
- Salle(s) de bain: 3
- Pièces supplémentaires: Sejour
- Stationnement(s): 3
- Inscrit par:
- Julia Apblett, Nicole Walton
Description de la propriété
Sought-After Luxury Living on a private treed 66 x 166 foot in-town lot. Discover refined living in one of the most desirable locations in town, where every detail has been thoughtfully designed for comfort, convenience, and timeless style.
Start your mornings with east-facing sunrises on the front porch, and end your day with west-facing sunsets in the private backyard the perfect blend of lifestyle and location.
The main floor primary suite is a true retreat, featuring a spa-inspired ensuite with heated floors and a curb-less glass shower, plus a custom oak dressing room with built-in laundry. A chic powder room with a tiled feature wall, heated floors adding a touch of luxury. The designer kitchen is an entertainers dream, boasting Cambria countertops, Bertazzoni appliances, Liebherr refrigerator, Bosch dishwasher, Kraus sink, and bar fridge. Additional highlights include floor-to-ceiling walnut cabinetry, modern glass stair railing with runner, and nine inch wide plank Fuzion hardwood floors throughout the main level.
The lower level extends the living space with durable True North luxury vinyl and two spacious bright bedrooms. Third bedroom features custom walnut built-ins, while the grand second bedroom offers direct access to the spa-like bath with heated floors and glass shower. Meticulously maintained, this home offers updated lighting and finishes throughout, central vacuum, A/C, barbeque gas line, a 30-year TruDefinition roof (2024), new front door (2024), and professionally stained exterior ensuring both beauty and peace of mind.
This property is more than a home its luxury living in the heart of town, with an unmatched location that defines convenience and lifestyle with close proximity to historic downtown, Collingwood, shopping, restaurants, beautiful Georgian Bay, premiere ski and golf clubs.
Téléchargements et médias
Caractéristiques
- Arrière-cour
- Aspirateur central
- Baie
- Climatisation
- Climatisation centrale
- Foyer
- Garage
- Golf
- Montagne
- Plan d'étage ouvert
- Salle de bain attenante
- Salle de lavage
- Ski (Neige)
- Sous-sol – aménagé
- Stationnement
- Suite autonome
Pièces
- TypeNiveauDimensionsPlancher
- CuisinePrincipal16' 8.3" x 13' 3.4"Autre
- SalonPrincipal14' 4.4" x 11' 11.7"Autre
- Salle à mangerPrincipal14' 4.4" x 8' 5.9"Autre
- FoyerPrincipal16' 8.3" x 10' 2"Autre
- Salle de bainsPrincipal5' 2.2" x 6' 11.8"Autre
- Chambre à coucher principalePrincipal16' 2" x 12' 10.7"Autre
- Salle de bainsPrincipal7' 4.5" x 12' 10.7"Autre
- Salle familialeSupérieur30' 8.1" x 17' 2.2"Autre
- Chambre à coucherSupérieur15' 8.1" x 12' 10.7"Autre
- Chambre à coucherSupérieur10' 11.8" x 12' 11.9"Autre
- Salle de bainsSupérieur7' 8.1" x 12' 10.7"Autre
- Salle de sportSupérieur16' 4.4" x 12' 1.2"Autre
Agents de cette inscription
Contactez-nous pour plus d’informations
Contactez-nous pour plus d’informations
Emplacement
190 Beech Street, Collingwood, Ontario, L9Y 2T4 Canada
Autour de cette propriété
En savoir plus au sujet du quartier et des commodités autour de cette résidence.
Demander de l’information sur le quartier
En savoir plus au sujet du quartier et des commodités autour de cette résidence
Demander maintenantCalculatrice de versements hypothécaires
- $
- %$
- %
- Capital et intérêts 0
- Impôt foncier 0
- Frais de copropriété 0
Commercialisé par
Sotheby’s International Realty Canada
243 Hurontario Street
Collingwood, Ontario, L9Y 2M1

